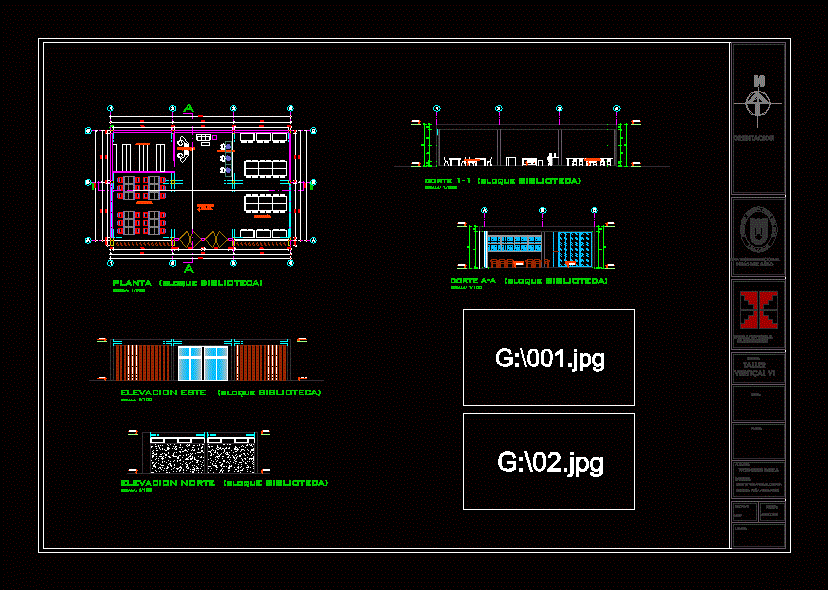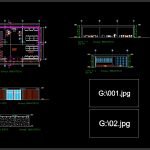ADVERTISEMENT

ADVERTISEMENT
Library DWG Block for AutoCAD
DEVELOPMENT OF LIBRARY; PRESENTS PLANTS; CORTES; LIFTS
Drawing labels, details, and other text information extracted from the CAD file (Translated from Spanish):
environment, course :, topic :, plane :, lamina :, scale :, date :, student :, towers towers limber a., cathedra :, galvez villanueva olenka, renteria peña alexander, search area, library, reception, media library, reading area, book area, east elevation, north elevation, reception, cut aa, plant
Raw text data extracted from CAD file:
| Language | Spanish |
| Drawing Type | Block |
| Category | Cultural Centers & Museums |
| Additional Screenshots |
 |
| File Type | dwg |
| Materials | Other |
| Measurement Units | Metric |
| Footprint Area | |
| Building Features | |
| Tags | autocad, block, CONVENTION CENTER, cortes, cultural center, development, DWG, library, lifts, museum, plants, presents |
ADVERTISEMENT
