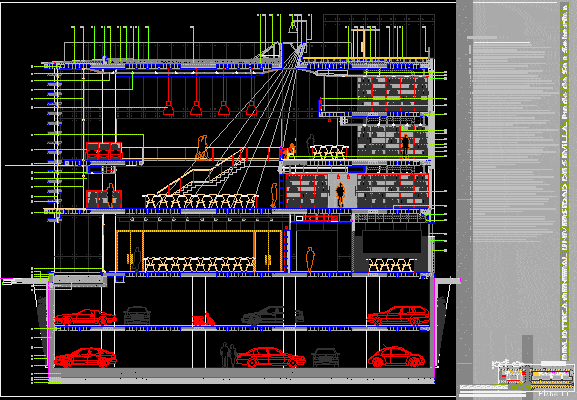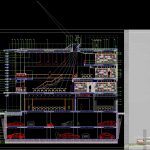
Library DWG Section for AutoCAD
Constructive section of public library – Several details – Armed concrete
Drawing labels, details, and other text information extracted from the CAD file (Translated from Spanish):
street, jose, maria, osborne, avenue de carlos v, plaza de san sebastian, drainage filled with thick gravel clean in mud, after the waterproofing of wall formed by pvc membrane, legend, impermeabilization of water tank with pvc sheets self-protected, sub subframe structure of steel concrete slats, curtain wall system mx system of technal or equivalent, with structural silicone gasket, luminaire type screen empot. with reflector in anodised aluminum, removable roof made of chipboard acoustic panels made of wood chipboard with magnesite, travertine type, tile flooring on gravel tile, galvanized steel frame structure for fastening solar panels, light beam reflection panel solar to increase and blur the sun, automatic mechanism for opening the skylight connected to the fire station, height-adjustable polyethylene tanganillo for trafficable roof, prefabricated reinforced concrete slats fixed to the supporting structure, formation of cellular concrete slopes in a tank aljibe of ground floor,, in vertical and horizontal, made with anodized aluminum profiles to choose color, guardrail of safety glass railing with anchoring to the wall with stainless profiles, window of folding doors executed with European profiles of aluminum alloy with Thickness of, panel brick cladding panel It is plywood cherry wood, galvanized steel profile for partition formation, air chamber, perforated brick factory enclosure lined with white monolayer mortar, pretile dpretil brick factory clad with cherry wood plywood panels, and formation of reading lectern with the same material on structure of stainless steel profiles, thickness, color to be determined by df, with shock absorber type korkment, previously placed, received with adhesive on floor screed and self-leveling mortar, plumbing of plumbing installations and fire extinguisher sprinklers, galvanized steel ducts for air conditioning returns, galvanized steel horizontal framing, sevilla university general library. prado de san sebastian, constructive section, juan miguel moya freire, pfc, waterproofing of concrete board with natural sodium bentonite board and, shelving of mobile files on sliding rails
Raw text data extracted from CAD file:
| Language | Spanish |
| Drawing Type | Section |
| Category | Schools |
| Additional Screenshots |
 |
| File Type | dwg |
| Materials | Aluminum, Concrete, Glass, Steel, Wood, Other |
| Measurement Units | Metric |
| Footprint Area | |
| Building Features | |
| Tags | armed, autocad, College, concrete, constructive, details, DWG, library, PUBLIC, school, section, university |
