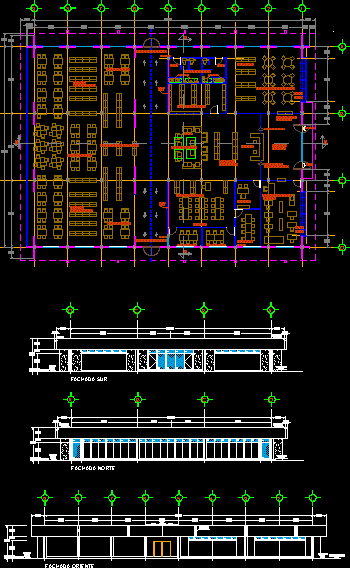ADVERTISEMENT

ADVERTISEMENT
Library Project DWG Full Project for AutoCAD
The flat is furnished and bounded, has three different elevations, the project has reading area, area of ??study, and study direction; registration area, indoor bathrooms.
Drawing labels, details, and other text information extracted from the CAD file (Translated from Spanish):
revolving entrance, exhibition magazine in promotion, entry, exit, control, periodical publications, magazine, reserve stock, informal reading, consultation, est. in group, dept. of technical processes, director, between cloths, group study, reading area, s.s.h., s.s.m., proy. domes, wall of stiffness, emergency exit, v.f., south facade, gargoyle, north facade, east façade
Raw text data extracted from CAD file:
| Language | Spanish |
| Drawing Type | Full Project |
| Category | Schools |
| Additional Screenshots |
 |
| File Type | dwg |
| Materials | Other |
| Measurement Units | Metric |
| Footprint Area | |
| Building Features | |
| Tags | area, autocad, bathrooms, bounded, College, DWG, elevations, facades, flat, full, furnished, library, Project, reading, school, study, university |
ADVERTISEMENT

