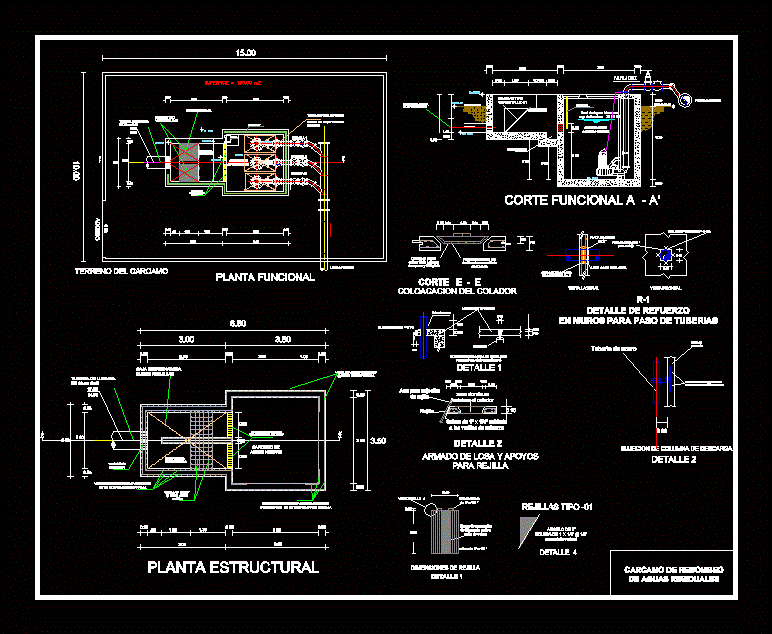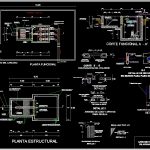
Lift Station Wastewater DWG Detail for AutoCAD
GENERAL ARRANGEMENT FOR lift station WASTEWATER; CONTAINING YOUR EQUIPMENT; MECHANICAL FUNCTIONALITY AND STRUCTURAL FLOOR WITH DETAILS
Drawing labels, details, and other text information extracted from the CAD file (Translated from Spanish):
access, Cm inflow pipe, Sewage tank, Grills type see detail, plant, Projection of mt., Maneuvering platform, hole, Marine, stairs, bomb, Line pressure, Glass fiber lids detail, Cm inflow pipe, Sewage tank, Maneuvering platform, Hollow outboard box, Structural plant, Vertical horizontal rods of cm. Double grill, Vertical rods of cm. Double grill, Rods of cm. both senses, Projection of holes in upper slab of mt., Upright angle of upright, Grills type, cut, Tray of thickness gauge mm thick, Perforations of mm of diameter in grid of cm, Reinforced slab supports, detail, Soldering rod welding rods, rack, Grille grip handle, Area where the strainer will be installed, detail, Grid dimensions, Sole of, Clear of separation of cloth mm cloth, see detail, Soleplate handle, detail, Colloaction of the sieve, Pipe diameter in diameter, Grills type see detail, Sewage tank, Natural land, Functional cut to ‘, Pipe shaft, Maximum water level cap. pumping, Natural land, Shredder, Upper slab of carcamo, Guide cable, detail, Installation of guide wire anchor for installation of pumps, N. Carcamo slab, steel pipe, Discharge column clamp, steel pipe, Smooth diameter mm with mm length, concrete wall, detail, Of steel, Var. On each face, No steel plate anchors., side view, Reinforcement detail in walls for passage of pipes, Anchor steel, Each face diameter cm., front view, Marine staircase, Of rod, See reinforcement detail, check valve, Multiple pipe, Of circular section, Tubular rail, Sewage flushing tank, surface, Ground of, Reinforcement in corners continuous horizontal rods of cm. Double grill
Raw text data extracted from CAD file:
Drawing labels, details, and other text information extracted from the CAD file (Translated from Spanish):
access, Cm inflow pipe, Sewage tank, Grills type see detail, plant, Projection of mt., Maneuvering platform, hole, Marine, stairs, bomb, Line pressure, Detail fiberglass lids from, Cm inflow pipe, Sewage tank, Maneuvering platform, Hollow outboard box, Structural plant, Vertical horizontal rods of cm. Double grill, Vertical rods of cm. Double grill, Rods of cm. both senses, Projection of holes in upper slab of mt., Upright angle of upright, Grills type, cut, Tray of thickness gauge mm thick, Perforations of diameter mm in grid of cm, Reinforced slab supports, detail, Soldering rod welding rods, rack, Grille holding handle, Area where the strainer will be installed, detail, Grid dimensions, Sole of, Clear of separation of cloth mm cloth, see detail, Soleplate handle, detail, Colloaction of the sieve, Inlet pipe of diameter, Grills type see detail, Sewage tank, Natural land, Functional cut to ‘, Pipe shaft, Maximum water level cap. pumping, Natural land, Shredder, Upper slab of carcamo, Guide cable, detail, Installation of guide wire anchor for installation of pumps, N. Carcamo slab, steel pipe, Discharge column clamp, steel pipe, Smooth mm diameter with mm length, concrete wall, detail, Of steel, Var. On each face, No steel plate anchors., side view, Detail of reinforcement in walls for passage of pipes, Anchor steel, Each face diameter cm., front view, Marine staircase, Of rod of, See reinforcement detail, check valve, Multiple pipe, Of circular section, Tubular rail, Sewage flushing tank, surface, Ground of, Reinforcement in corners continuous horizontal rods of cm. Double grill
Raw text data extracted from CAD file:
| Language | Spanish |
| Drawing Type | Detail |
| Category | Water Sewage & Electricity Infrastructure |
| Additional Screenshots |
 |
| File Type | dwg |
| Materials | Concrete, Glass, Steel, Other |
| Measurement Units | |
| Footprint Area | |
| Building Features | Car Parking Lot |
| Tags | arrangement, autocad, DETAIL, DWG, equipment, floor, general, kläranlage, lift, mechanical, pumphouse, pumping station, Station, structural, treatment plant, wastewater |

