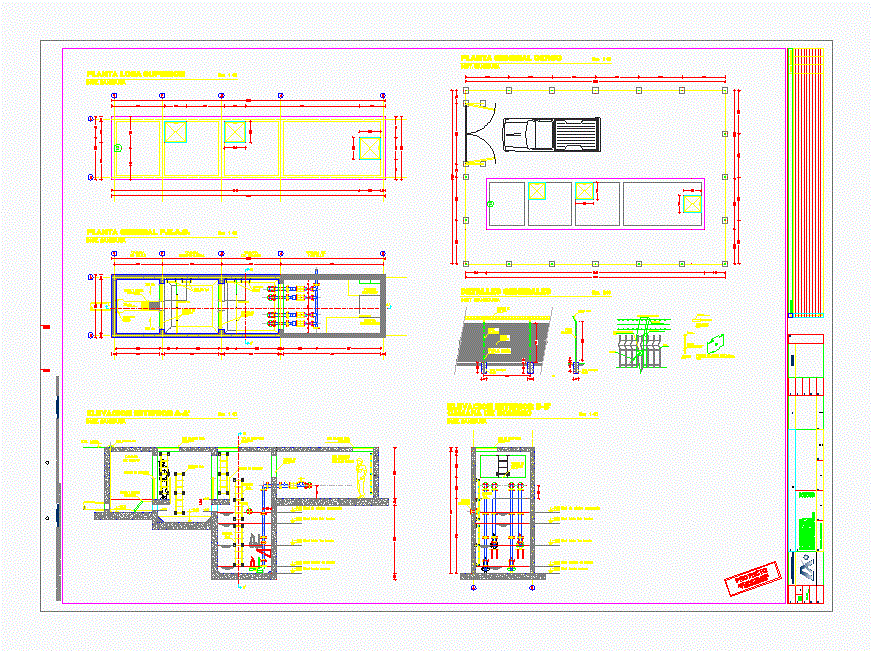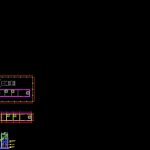
Lift Wastewater Plant DWG Block for AutoCAD
With separation chambers; decantation and purification and also pumping chamber with 2 pumps impulsion.
Drawing labels, details, and other text information extracted from the CAD file (Translated from Spanish):
modifications, revised, date, review, This flat document has been prepared drawn up by your intellectual property belongs to. Is authorized the use of its content by in relation to the specified project. Any use of this information other than that indicated is prohibited., job, letter, draft, Suitable for revision, corrections, Camera of bars, Pumping chamber, Valve chamber, Sandblasting chamber, Electrical equipment, Electric panels, Grille tray, Min., Typical staircase, Security railing, Ladder type, Manual gate, Min., Cover projection, Camera of bars, Pump stop level, Pump start level, Emergency rebalance level, Security railing, Grille tray, Typical staircase, Rebalse, Pump start level, Level, Guard box, N.t.n., Inspection window, Galv steel cover., Typical staircase, Pump stop level, Pump start level, Emergency rebalance level, Pump start level, Level, Galv steel cover., Inspection window, Typical staircase, Rebalse emergency, rivet, mesh, Capsule, Sincere, Rivet.ox., Sincere, Self-defeating, nut, cap screw, Sincere, barbed wire, Siege acmafor, post, Rivet fastening for each rib, Given concrete, Exp., post, Given concrete, Area of electrical equipment control panels, Upper slab plant, Esc., Inst. Sanitary, Upper slab plant, General plant p.s.a., Interior lift, General siege plant, General enclosure details, General plant p.s.a., Esc., Inst. Sanitary, Interior lift, Esc., Inst. Sanitary, Pumping chamber, Esc., Inst. Sanitary, Interior lift, General siege plant, Esc., Inst. Sanitary, General details, Esc., Inst. Sanitary
Raw text data extracted from CAD file:
| Language | Spanish |
| Drawing Type | Block |
| Category | Water Sewage & Electricity Infrastructure |
| Additional Screenshots |
 |
| File Type | dwg |
| Materials | Concrete, Steel, Other |
| Measurement Units | |
| Footprint Area | |
| Building Features | Car Parking Lot |
| Tags | autocad, block, chamber, chambers, DWG, kläranlage, lift, lifting, plant, pumping, pumps, purification, separation, served, treatment, treatment plant, wastewater, water |
