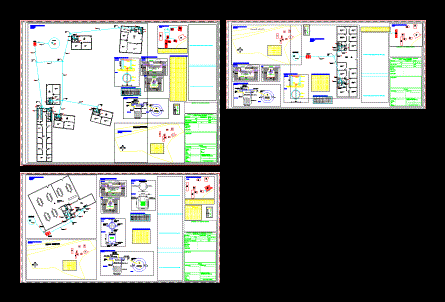
Sewer Rural Sector DWG Full Project for AutoCAD
3 Special sewerage project in the same field; each with a different solution. Calculations are attached flat
Drawing labels, details, and other text information extracted from the CAD file (Translated from Spanish):
Native, Zinc alum standard wave, Rainwater channel, Zinc alumina, detail, scale, Refrig., Lav., Duct download, Shaft download wall, Blah, Black vinyl uv lower, Blah, Black vinyl uv lower, Blah, Black vinyl uv lower, Plant system, Esc., Degreasing chamber, unscaled, Absorbent well detail, unscaled, Box u.e.h. system, plant, Esc., Feasibility certificate, Location, Start notice, Project: informative, Project of installation of household sewerage destiny single-family home, designer, firms, Final definitive project of reception, date, date, sheet, province, Location, commune, region, owner, contractor, first name, address, Rut, profession, Phone, Health authority signature, Sanitary authority approval, Plumbing system system, plant, elevation, plant, Prefabricated septic tank, unscaled, elevation, cut, Inspection chamber, unscaled, plant, elevation, site, Without esc., Plant system, Esc., Absorbent well detail, unscaled, Box u.e.h. system, plant, Esc., Feasibility certificate, Location, Start notice, Project: informative, Project of installation of household sewerage destiny single-family home, designer, firms, Final definitive project of reception, date, date, sheet, province, Location, commune, region, owner, contractor, first name, address, Rut, profession, Phone, Health authority signature, Sanitary authority approval, Plumbing system system, elevation, plant, Prefabricated septic tank, unscaled, elevation, cut, Inspection chamber, unscaled, plant, elevation, site, Without esc., Symbology, Bll, Lav, system, diameter, depth, camera, Degreaser, Ground level, Entrance fee, Exit border, inspection, Disabled nt, Women nt users, Men nt users, Casino restaurant area public attention nt, Absorbing well diameter:, Pvc d: mm, Ground level log cap, Cap lt, septic tank, L: i:, Pvc d: mm, L: i:, Pvc d: mm, L: i:, Pvc d: mm, material, Artifacts, section, diameter, Long, material, slopes, L: i:, Pvc d: mm, L: i:, Pvc d: mm, Cap lt, septic tank, H: d: ct: cr:, Material: concrete, Inspection camera, V. Pvc mm, C.t, Absorbing well diameter:, Pvc d: mm, Ground level log cap, Cap lt, septic tank, V. Pvc mm, H: d: ct: cr:, Material: concrete, Inspection camera, H: d: ct: cr:, Material: concrete, Inspection camera, H: d: ct: cr:, Material: concrete, Inspection camera, H: d: ct: cr:, Material: concrete, Inspection camera, H: d: ct: cr:, Material: concrete, Inspection camera, H: d: ct: cr:, Material: concrete, Inspection camera, H: d: ct: cr:, Material: concrete, Inspection camera, Alfalfal road, H: d: ct: cr:, Material: polyethylene, Inspection camera, H: d: ct: cr:, Material: polyethylene, Degreasing chamber, L: i:, Pvc d: mm, L: i:, Pvc d: mm, L: i:, Pvc d: mm, L: i:, Pvc d: mm, L: i:, Pvc d: mm, L: i:, Pvc d: mm, materiality, polyethylene, system, material, Artifacts, section, diameter, Long, material, slopes, Women nt users, Men nt users, Women nt users, Men nt users, Bedroom nt, Kitchen nt, Bedroom nt, system, L: i:, Pvc d: mm, L: i:, Pvc d: mm, L: i:, Pvc d: mm, L: i:, Pvc d: mm, L: i:, Pvc d: mm, L: i:, Pvc d: mm, L: i:, Pvc d: mm, L: i:, Pvc d: mm, L: i:, Pvc d: mm, L: i:, Pvc d: mm, L: i:, Pvc d: mm, L: i:, Pvc d: mm, L: i:, Pvc d: mm, diameter, depth, camera, Ground level, Entrance fee, Exit border, inspection, material, Artifacts, section, diameter, Long, material, slopes, materiality, concrete, L: i:, Pvc d: mm, L: i:, Pvc d: mm, L: i:, Pvc d: mm, L: i:, Pvc d: mm, L: i:, Pvc d: mm, L: i:, Pvc d: mm, L: i:, Pvc d: mm, L: i:, Pvc d: mm, L: i:, Pvc d: mm, L: i:, Pvc d: mm, L: i:, Pvc d: mm, L: i:, Pvc d: mm, L: i:, Pvc d: mm, L: i:, Pvc d: mm, L: i:, Pvc d: mm, L: i:, Pvc d: mm, L: i:, Pvc d: mm, L: i:, Pvc d: mm, L: i:, Pvc d: mm, L: i:, Pvc d: mm, L: i:, Pvc d: mm, L: i:, Pvc d: mm, L: i:, Pvc d: mm, L: i:, Pvc d: mm, L: i:, Pvc d: mm, L: i:, Pvc d: mm, L: i:, Pvc d: mm, L: i:, Pvc d: mm, L: i:, Pvc d: mm, L: i:, Pvc d: mm, L: i:, Pvc d: mm, L: i:, Pvc d: mm, L: i:, Pvc d: mm, L: i:, Pvc d: mm, L: i:, Pvc d: mm, L: i:, Pvc d: mm, L: i:, Pvc d: mm, L: i:, Pvc d: mm, L: i:, Pvc d: mm, L: i:, Pvc d: mm, L: i:, Pvc d: mm, L: i:, Pvc d: mm, inspection, concrete, inspection, concrete, inspection, concrete, inspection, concrete, inspection, concrete, inspection, concrete, L: i:, Pvc d: mm, Systems, edification, points, Cameras, inspection, Cameras, Degreaser, Lts, capacity, pit, Mts, Mts, diameter, water well, Lts, Alfalfal road, system, Road to alfalfal fs vta. Role Year, Alfalfal road, system, Road to alfalfal fs vta. Role Year, Alfalfal road, system, Alfalfal road, All systems, Bedroom nt, To be in, To be in, Nt users, Bedroom
Raw text data extracted from CAD file:
| Language | Spanish |
| Drawing Type | Full Project |
| Category | Water Sewage & Electricity Infrastructure |
| Additional Screenshots |
 |
| File Type | dwg |
| Materials | Concrete |
| Measurement Units | |
| Footprint Area | |
| Building Features | Car Parking Lot |
| Tags | Attached, autocad, calculations, DWG, field, flat, full, health, kläranlage, Project, rural, sector, sewer, sewerage, solution, special, treatment plant |

