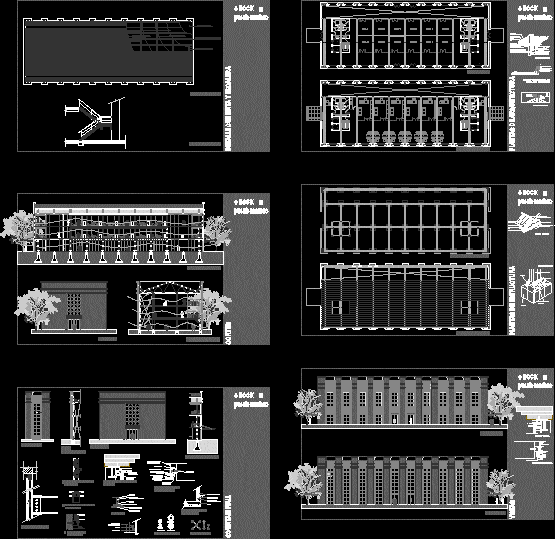
Light-Frame Construction Steel – Curtain Wall DWG Full Project for AutoCAD
Plant Roof, Building Details, Plans and Sections of Project to Dock in Port Area – Details of steel frame and foundations.
Drawing labels, details, and other text information extracted from the CAD file (Translated from Spanish):
local, local, low level, type plant, dock puerto madero, foundation plant, type plant, dock puerto madero, plants of structure, west view, east view, dock puerto madero, southern view, dock puerto madero, cuts, longitudinal cut, equal column, steel bar anchor, with nut bolts, angular steel anchor bars, improves anchorage, foundation of, stiffening brackets, foot of the column, cross-section, dock puerto madero, stair cover detail, node detail, cover plates tranverversal detail, channel, anchorage channel profile, self-supporting insulation sheet, profiles, two angular profiles, fixing plate, grating of aluminum profiles, durlock ceiling, two ipn profiles, pillar composed of two double profiles joined by certain welded plates to avoid buckling, ipn bracing profile, cross of san andrés, beam double wide wings profile, prestressed shap tiles, folder leveling cm, floating floor, removable suspended ceilings, leveling rod, rail profile, durlock board cm, crossbar profile, perimeter profile, mezzanine detail, horizontal cutter lateral fixation masonry, cutter fixing upper masonry, sheet with sliding glass holder, seal for waterproof cloth, stand, half column, lateral dilator profile, column lateral column fixation, stand, glass weatherstrip, dilator, for encapsulated glass, for glass of, seal for waterproof cloth, architectural plans, covered detail, foundation detail, vertical detail, detail, ridge detail, views, two ipn profiles, two angular profiles, profiles, self-supporting insulation sheet, durlock ceiling, grating of aluminum profiles, roof plant, staircase detail, dock puerto madero, courtain wall, sheet glass single encapsulated horizonal cut, single glass sheet encapsulated vertical cut, horizontal cutting edge termination, cutter fixing upper masonry, dilator, for encapsulated glass, for glass of, seal for waterproof cloth, horizontal cutter lateral fixation masonry, sheet with sliding glass holder, seal for waterproof cloth, stand, half column, lateral dilator profile, column lateral column fixation, stand, glass weatherstrip, detail of, detail of crampons, vertical grip detail in floor closure., double glazing, cramp, tubular frame for vertical clamping, lower base, upper base, front elevation, structural silicone, grip detail, double glazing, cramp, sub-frame for vertical fastening, structural silicone, bra, aluminum profile horizontal lower frame, profile, longitudinal cut, southern view, cut, east view, cross, profile detail
Raw text data extracted from CAD file:
| Language | Spanish |
| Drawing Type | Full Project |
| Category | Construction Details & Systems |
| Additional Screenshots |
 |
| File Type | dwg |
| Materials | Aluminum, Glass, Masonry, Steel |
| Measurement Units | |
| Footprint Area | |
| Building Features | |
| Tags | adobe, area, autocad, bausystem, building, construction, construction system, covintec, curtain, details, dock, DWG, earth lightened, erde beleuchtet, full, losacero, plans, plant, plywood, port, Project, roof, sections, sperrholz, stahlrahmen, steel, steel frame, steel framing, système de construction, terre s, wall |
