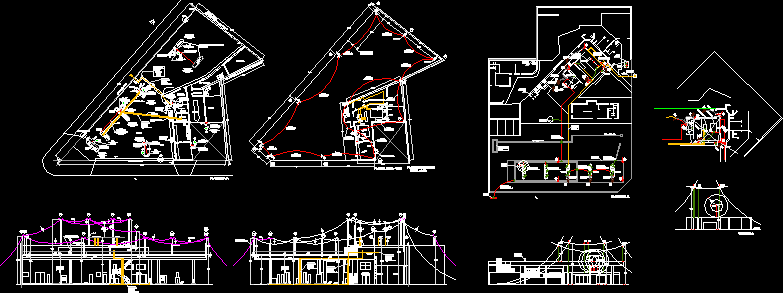
Lightening Rod, In A Gas Service Station DWG Plan for AutoCAD
Plan of lighning rod in service station per code.
Drawing labels, details, and other text information extracted from the CAD file (Translated from Spanish):
classified zone, classified zone, altuta of classified zone for suppliers, altuta of classified zone for suppliers, classified zone, classified zone, table of elements, item, kind, description, Location, typical, captor, franklin support, bunker, captor, franklin support, bunker, captor, franklin support, bunker, captor, franklin support, bunker, captor, franklin support, gnc roof, captor, franklin support, gnc roof, captor, franklin support, gnc roof, captor, franklin support, gnc roof, dps, general input power, general board, dps, computational protection, sectional computing, dps, telecommunications protection, telephone board, references, franklin vertical horn captor, copperweld jl iram ground javelin, iram bare cable ground system, hot dip galvanized steel plate, copper cable equipotentiation system iram, type of spark type obo bettermann, dps: surge protector, earth ground plan, cuproaluminotermica welding point, autogenous welding point, deep indent terminal connection point, gas pipe, typical, references, franklin vertical horn captor, copperweld jl iram ground javelin, iram bare cable ground system, hot dip galvanized steel plate, copper cable equipotentiation system iram, type of spark type obo bettermann, dps: surge protector, earth ground plan, cuproaluminotermica welding point, autogenous welding point, deep indent terminal connection point, gas pipe, typical, serve bar, of. cards, washed, grease, changing rooms, b.caballeros, b day, islands of liquid fuel, l.m., e.m., low houses, less, area of possible concentration of more people, trench, poster type, flag, existing, island nº, existing, island nº, existing, room, boards, floor level, small supermarket area, bunker area, grease, washed, e.m., sea ladder, aspro compressor install, roof level plant, roof projection, down from roof deck, by deck, liquid fuel loading ports, goes up, up to measuring bridge, compressor outlet, nedicion bridge, low level, roof projection, rack, equipotenciada grid, pump, metallic structure, covering, equipotentialization cable, e.m., method of rolling spheres, classified zone, gas pipe, equipotencalizar see details equipotentialisation scheme, Explosion-proof spark plug layout on valve, see detail, vent, vent, gas pipe, equipotencalizar see details equipotentialisation scheme, liquid vents rise on the column are equipotenciados, classified zone, vent, vent, altuta of classified zone for suppliers, equipotentialization cable, liquid, comb., pump, small supermarket area, bunker area, comb. liquid, e.m., liquid, comb., pump, small supermarket area, bunker area, comb. liquid, altuta of classified zone for suppliers, classified zone, liquid vents go up glued to the column
Raw text data extracted from CAD file:
| Language | Spanish |
| Drawing Type | Plan |
| Category | Mechanical, Electrical & Plumbing (MEP) |
| Additional Screenshots |
 |
| File Type | dwg |
| Materials | Steel |
| Measurement Units | |
| Footprint Area | |
| Building Features | Deck / Patio, Car Parking Lot, Garden / Park |
| Tags | ableiter, arrester, autocad, code, DWG, gas, para, parafoudre, plan, raios, rod, service, Station |

