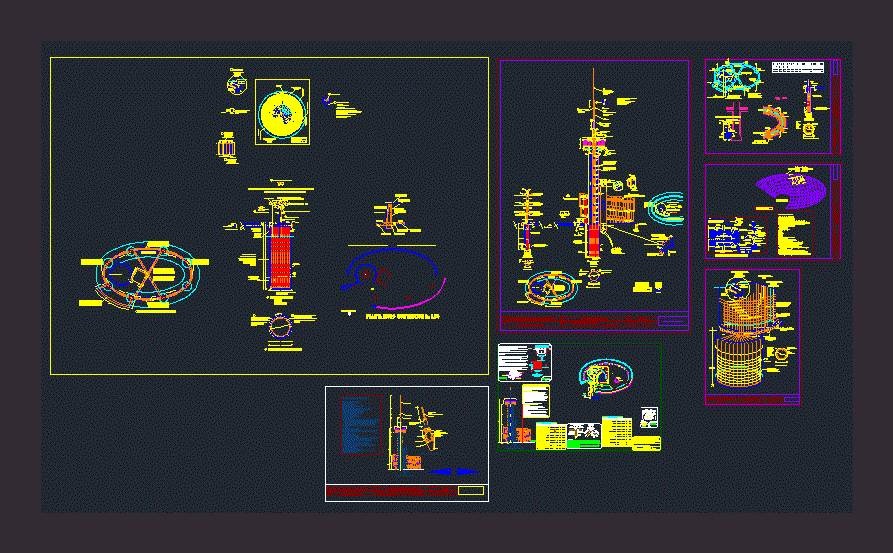
Lighthouse 4 Levels And 9-Story Torre DWG Detail for AutoCAD
Planimetria and isometric detail of a Lighthouse on 4 levels and 9-story tower accessible by a spiral staircase and elevator to level 4. Complies with standard NSR/10 Colombia.
Drawing labels, details, and other text information extracted from the CAD file (Translated from Spanish):
elbow, siphon, sanitary yee, tee, elbow, Union, elbow, reduced health tee, double sanitary tee, double sanitary yee, welded reduction, grille for, elbow, overlap, overlap, overlap, overlap, between axes arc length, pipe protection in cases: as masonry shrapnel to protect, duced from the standard as well as illustrate some technical details for the, are referred to illustrate in the plane of the trench condition to accommodate the, responsible for the execution of the reason why through a listing that appears, of crossings of streams etc., at the level of the would be induced to the one that supervises constructs the consultation of, sometimes it is not possible to sketch all construction specifications at, General notes, the list of general notes are mainly:, the execution of the work will be according to the general technical, the pipe in crosses of crosses of bridges crossings of crossroads, project for works to supply drinking water in localities, urban, general construction techniques for water works, drinking, in all extreme direction change of lines build and concrete berths, the project is prepared according to the design parameters of the standards, of construction for works of drinking water in force., the valve operating boxes will be selected according to the normative annex, if the pipe is to use special pieces of iron., if the pipe is to use special parts only on the cruises where, according to the normative annex, cruise ship design, the design of cruises that appear in lines are designed according to the, as many recommendations as the designer thinks fit., following recommendations:, valves are involved, it is advisable to use iron parts., for the design of cruises will be made using the symbols that are shown in the annexes, the pipe is to use special pieces of iron., constructive, pipes of different material., constructive, specifications of the iron parts. with are shown in annexes, The corresponding chapter illustrates cruises for the union of different, bell to fit the pipe joints to allow the pipe to support all of its, background., hand must be carefully excavated to accommodate the, length on the bottom of the trench the rammed template. the thickness of this will be cm., Notes:, the dimensions are general for all the slabs of the counters as well, all dimensions are given in centimeters except those indicated on another unit., the data of the operation of the vavula should be centered with the lid of the box., like the plant walls of the boxes., will be lightweight, with the aim of being able to tie both senses. the iron inside will anger, the frames are welded to a rod perimeter as indicated by the, the short sense., the structural profiles d
Raw text data extracted from CAD file:
| Language | Spanish |
| Drawing Type | Detail |
| Category | Construction Details & Systems |
| Additional Screenshots |
 |
| File Type | dwg |
| Materials | Concrete, Masonry, Other |
| Measurement Units | |
| Footprint Area | |
| Building Features | Elevator |
| Tags | accessible, autocad, dach, dalle, DETAIL, DWG, escadas, escaliers, isometric, lajes, levels, mezanino, mezzanine, planimetria, platte, reservoir, roof, slab, spiral, stair, staircase, story, telhado, toiture, torre, tower, treppe |
