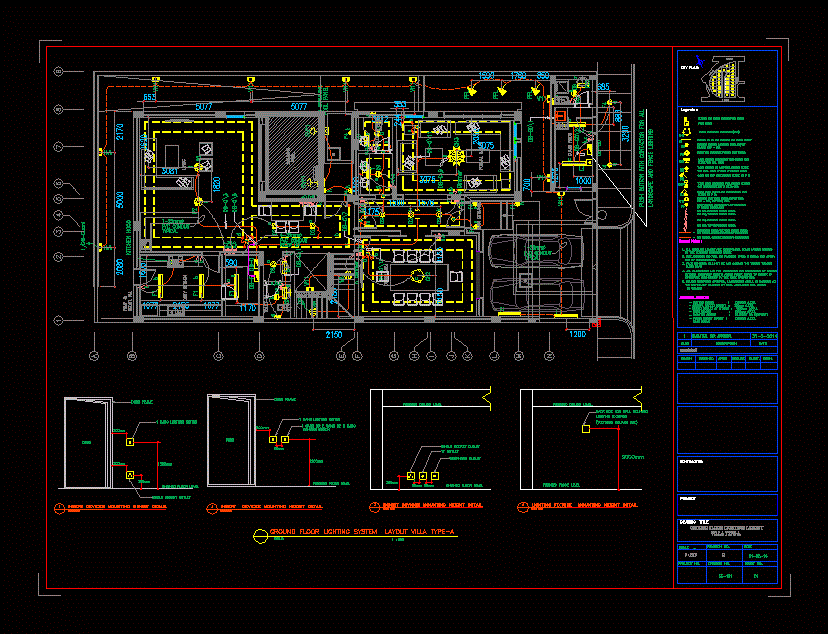
Lighting Design DWG Full Project for AutoCAD
This dwg file has lighting design of residential floor as per NEC standard for Saudi project. It has swimming pool;living rooms.In addition the other mounting details of all sockets and lights are also mentioned.
Drawing labels, details, and other text information extracted from the CAD file:
elevation, scale, finished floor level, door, gang lighting switch, single socket outlet, door frame, insert devices mounting height detail, scale n.t.s, insert devices mounting height detail, scale n.t.s, door frame, gang lighting switch, finished floor level, door, gang or gang or gang, lighting switch, insert devices mounting height detail, scale n.t.s, single socket outlet, tv outlet, telephone outlet, finished floor level, finished ceiling level, lighting fixture mounting height detail, scale n.t.s, back box for wall mounted, lighting fixtures, square, finished ceiling level, finished floor level, general notes, do not scale from this drawings all dimensions shown are in millimeters all levels are in meters all dimensions used to be verified on site any discrepancy should be notified, project name and location:, villas kingdom of saudi arabia., drawing title:, key plan:, scale:, paper size:, client signature:, date:, remark:, primary technical discipline, phase:, design development, issuer, kingdom of saudi arabia branch al ollaya area p.o. box al riyadh fax: www.qdesign.net, approved by:, checked by:, drawn by:, date:, jc.a, m.m.v., me.h., mar, owner, electrical drawings, project no., phase, type, sheet no., trade, consultant, checked, drawn, arch, client., contractor:, drawing title, revision no., scale, project no., drawing no., date, sheet no., struct., elect., mech., revisions, sl.no, description, date, project, villas, eng.b.r, eng.kannan, kingdom of saudi arabia., sub contractor:, fandas est., for, general contracting, p.o. box riyadh kingdom of saudi arabia, tel. fax, mizat development co., p.o. box riyadh kingdom of saudi arabia, phone: fax: www.mizat.net, eng.b.r, eng. ek, checked, drawn, arch, client., contractor:, drawing title, revision no., scale, project no., drawing no., date, sheet no., struct., elect., mech., revisions, sl.no, description, date, project, villas, kingdom of saudi arabia., fandas est., for, general contracting, p.o. box riyadh kingdom of saudi arabia, tel. fax, mizat development co., p.o. box riyadh kingdom of saudi arabia, phone: fax: www.mizat.net, key plan:, kingdom of saudi branch al olaya box riyadh tel www.qdesign.net, legends, push button with contactor for all, landscape and fence lighting, to swimming, pool panel, dimmer, dimmer, kitchen hood, pfl, dirty kitchen, swimming pool, main entrance, formal majles, dining area, guard room, living, pump mech’l rm., scale:, ground floor lighting system layout villa, pvc conduit, typical, pvc conduit, typical, pvc conduit, riser up, ground floor lighting layout, submittal for approval, compact fluorescent lamp mirror light, compact flu lamp wall bracket fixture, with deco. glass diffuser at height, one one gang lighting switch., one two gang lighting switch., two one gang lighting switch., two two gang lighting switch., push button, par lamp spike lighting to ip, watts underwater pool lighting, transformer, metal halide lamp prjector wide beam, bulkhead light using compact fluo., intermediate one gang lighting switch., exhaust fan outlet complete with switch, compact fluorescent lamp decorative, pfl, pvc concrete embeded floor slab, pvc concrete embeded ceiling slab, outlet for ceiling chandelier, indirect ltg l
Raw text data extracted from CAD file:
| Language | English |
| Drawing Type | Full Project |
| Category | Mechanical, Electrical & Plumbing (MEP) |
| Additional Screenshots |
 |
| File Type | dwg |
| Materials | Concrete, Glass, Other |
| Measurement Units | |
| Footprint Area | |
| Building Features | Pool |
| Tags | autocad, Design, DWG, file, floor, full, lighting, Project, residential, simbolismo, standard, symbolik, symbolism, symbolisme |
