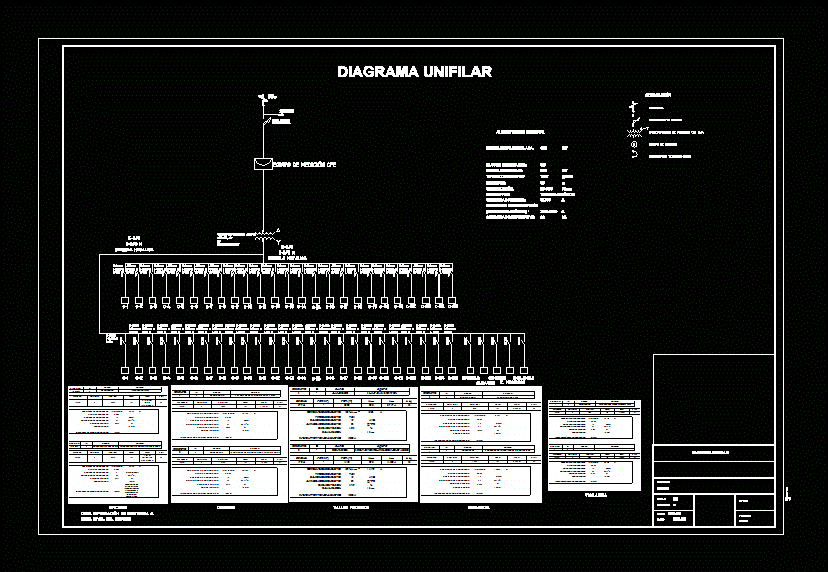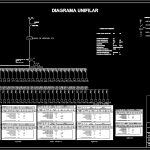
Line Diagram Industrial Complex DWG Block for AutoCAD
Line Industrial Complex
Drawing labels, details, and other text information extracted from the CAD file (Translated from Spanish):
reciprocating compressor, bucket elevator, transp. helical, jaw breaker, fan, rotary drying, metering band, dynamic separator, ball mill, trafo. lighting, trafo. of control, welders, gear pump, fan, total installed load:, kva, mehisa, buildings, plant, geometrical, prevailing wind, date:, June, flat:, draft:, drawing:, nm., address:, property:, dimension:, scale:, revised:, arch, symbology, rush, measurement equipment, kva power transformer, thermomagnetic switch, fuse cutout, nm., total installed load:, demand factor:, demanded load:, length:, type of conductor:, thw, canalization:, interrupting capacity:, inerting current, rated capacity:, Interrupter:, thermomagnetic, general feeder, kv hz, fuse blades manual operation, cfe measuring equipment, oil transformer, autovalvular lightning arrester, offices each information is destined for each level of the building, dinning room, mechanical workshop, surveillance, metal pan, Offices, warehouse, dinning room, t. mechanic, surveillance
Raw text data extracted from CAD file:
| Language | Spanish |
| Drawing Type | Block |
| Category | Mechanical, Electrical & Plumbing (MEP) |
| Additional Screenshots |
 |
| File Type | dwg |
| Materials | |
| Measurement Units | |
| Footprint Area | |
| Building Features | Elevator, Car Parking Lot |
| Tags | autocad, block, complex, diagram, DWG, éclairage électrique, electric lighting, electric plane, electricity, elektrische beleuchtung, elektrizität, iluminação elétrica, industrial, lichtplanung, lighting project, line, line diagram, projet d'éclairage, projeto de ilumina |

