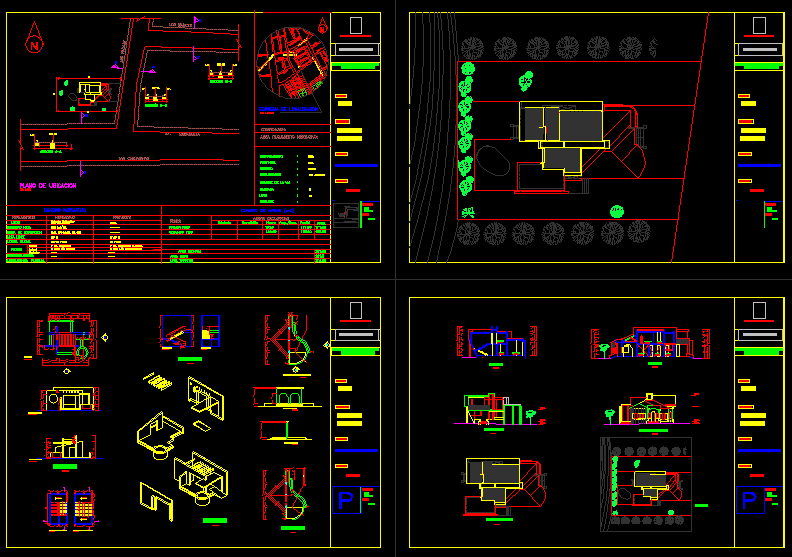
Liquen House DWG Section for AutoCAD
sections , elevations , location plane
Drawing labels, details, and other text information extracted from the CAD file (Translated from Spanish):
faculty of architecture, urbanism and arts, course :, chair :, student :, code :, project :, house, lichen, film :, national university of engineering, bottoni ampuero juliet, court aa, court bb, bedroom, tv, bathroom, kitchen, closet, rehearsal room, frontal elevation, the casuarinas, bougainvillea, av., palms, willows, section aa, axis via, lp, section bb, section cc, av. reynaldovivanco, the mall, larches, urb., honeysuckle, allamanda, jacaranda, olives, street b, av. alonso, martin pizarro, walnuts, street a, diego de aguero, ruiz, bartolome, monte casino, llano zapata, cristobal de peralta, location scheme, location plan, department, district, zoning :, normative treatment area :, lima , groove, apple, lot, sublot, province, urbanization, name of the road, roofed area, land area, uses, coef. of building, free area, maximum height, removal, parking, project, normative, parameters, normative table, net density, single-family housing, —–, frontal, lateral, posterior, facade alignment, compatible use, —, floors, total, first floor, declared areas, second floor, existing, demolition, new, partial, roof plant, environment, plant, first floor plant, second floor floor, cut aa, court bb, elevation b, elevation a, plant central module
Raw text data extracted from CAD file:
| Language | Spanish |
| Drawing Type | Section |
| Category | House |
| Additional Screenshots |
 |
| File Type | dwg |
| Materials | Other |
| Measurement Units | Metric |
| Footprint Area | |
| Building Features | Garden / Park, Parking |
| Tags | apartamento, apartment, appartement, aufenthalt, autocad, casa, chalet, dwelling unit, DWG, elevations, haus, house, location, logement, maison, plane, residên, residence, section, sections, unidade de moradia, villa, wohnung, wohnung einheit |
