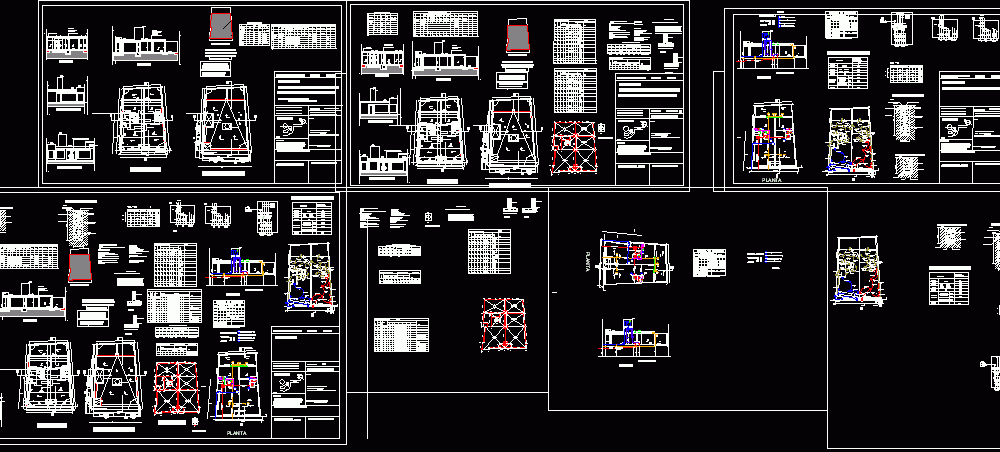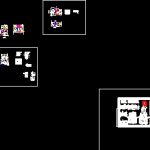
Living Sales DWG Block for AutoCAD
Living sales for ice-cream – Include complete documentation
Drawing labels, details, and other text information extracted from the CAD file (Translated from Spanish):
proy skylight, sidewalk, esp. green, existing forest, cordon trail, c ii, office, living room, commercial, patio, living room, kitchen, bedroom, hall, l.c., l.m., deposit, step, bathroom, metal cover, cut a-a, line removal, access, cielorr. suspended, b-b court, metal carpentry and blindex, plastering to the frataz, plaster, side facade, front facade, durlock enclosure, withdrawal line, municipal line, proy. cond vent calefon, proy metal lid, street axis, roof plant, plant gral, architecture, signatures, location, work: new, prop. dora nancy rodriguez, municipal observations, municipal approval, college visa ing. and, wide, local commercial destination, area, pavement yes, the approval of plans does not imply, the qualification of the farm or premises, fernando lopez, proy. calculation and d.tecnica, construction p. adm de obra, in charge of the prop, p.m, tecnicos, cdad de la punta-san luis, av. serrana, m.m.o, of the engineering of the prov. de san luis, balance of surfaces, ceiling, local, sheet lighting and ventilation, ventilation, dimensions, height, door, sup, window, type of opening, illuminac., width, surface, worksheet, plaster, ventil. , ilumin., floors, zocalos, observ., revestim., coarse-fine, porcelanatto, wood, thickness, plaster applied, sheet of openings, designation, material, metal, ceramic, sheet, suspended plaster, blindex, plate mad. , pza of children, street lat rotonda, cv, ct, zc-vl, zc-vd, zce-vl, zce-vd, bt, pb, col. hº aº pa, floor, elem, dimension, nr, sep, form, estrib., long., obs., pb, to bend, estr., sep., dist., ap.izq., section, ap. der, var, diag., light, position, beams hº aº pb, armor, elemen., dim., bases of hªaº, sep, arm., lad, observations, slab, joist, series, mesh rep, simple joist, rigid deck of prestressed joist slab, load analysis, c. emergent, solid bricks, mandatory withdrawal line, plant, ll.p., cs, bti, comparison table, ip, ll.p., see, drainage pipes, summary table, mat., pluvial, inode., colum, h.col., desig., primary, ti, pp, b.acc., art. and acc., vent., calefony artef – ve, descents, – ve, aa, tg, a tg, ci, c iii, c iv, c vi, take cable with, bronze screw, inspection chamber, pvc or hºfº, without scale, cover inspection chamber, copper electrode, coal, or peat, detail grounding, earth, brick, underground cable, sand, pvc, detail underground cable, total, total – tg, sockets, lights, iii, circuit, power, ci, of tg, dd, cii, demanded, calculation of power, demand, factor of, subtotal, power, board, ….., ciii aa, civ, cvi aa, gral, plant calc ., det zc, det.zce, arq.calculo, facilities, layout plan
Raw text data extracted from CAD file:
| Language | Spanish |
| Drawing Type | Block |
| Category | Retail |
| Additional Screenshots |
 |
| File Type | dwg |
| Materials | Wood, Other |
| Measurement Units | Metric |
| Footprint Area | |
| Building Features | Deck / Patio |
| Tags | agency, autocad, block, boutique, complete, DWG, include, Kiosk, living, Pharmacy, sales, Shop |
