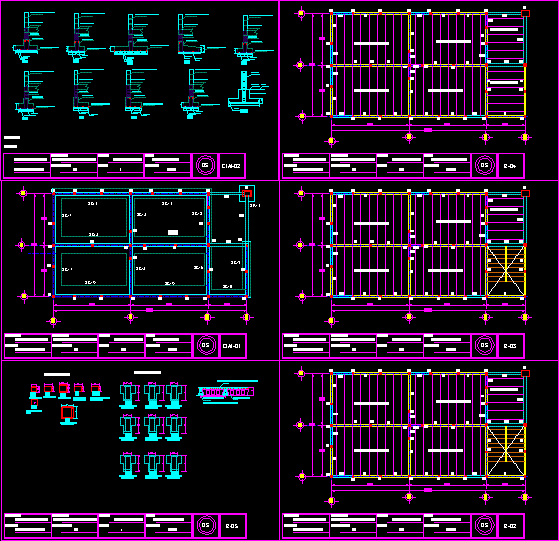ADVERTISEMENT

ADVERTISEMENT
Living Spaces–Reinforced Structural System DWG Block for AutoCAD
Contains the structural design of a series of home – like spaces, the system is based on load – bearing reinforced walls.
Drawing labels, details, and other text information extracted from the CAD file (Translated from Spanish):
String chain, drowned castle, square column, wall of screed, die of concrete, link lock, up, portico, subject :, project :, professor :, italo beder hernandez engineer, grade and group :, student :, diaz estrada estrada , scale :, floor :, architectural floor, dimension :, meters, low, longitudinal cut a-a ‘, structural ground floor, structural details, structural roof plant, foundation plant, foundation detail, chains and castles
Raw text data extracted from CAD file:
| Language | Spanish |
| Drawing Type | Block |
| Category | House |
| Additional Screenshots |
 |
| File Type | dwg |
| Materials | Concrete, Other |
| Measurement Units | Metric |
| Footprint Area | |
| Building Features | |
| Tags | apartamento, apartment, appartement, aufenthalt, autocad, based, bearing, block, casa, chalet, Design, drawing, dwelling unit, DWG, haus, home, house, living, load, logement, maison, residên, residence, series, spaces, structural, system, unidade de moradia, villa, wohnung, wohnung einheit |
ADVERTISEMENT
