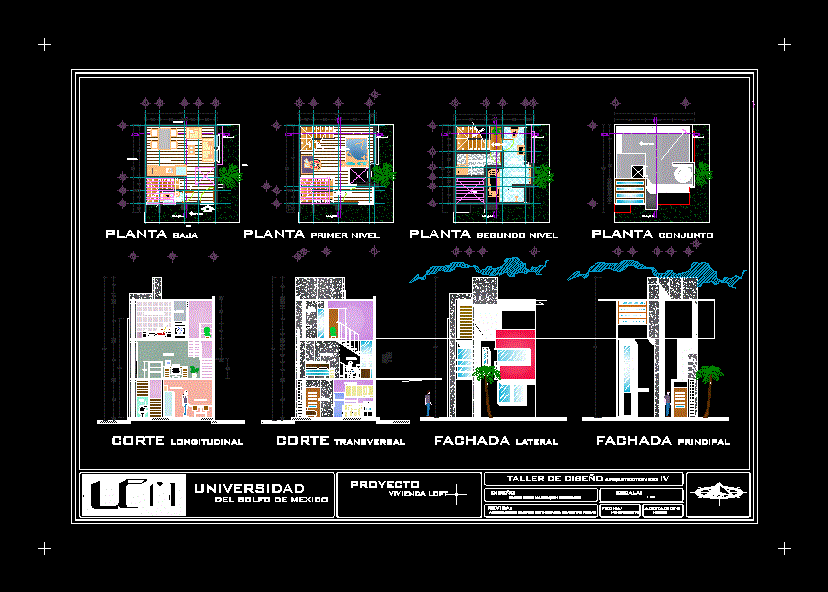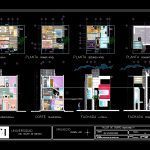
Loft DWG Section for AutoCAD
House loft. Plants – Sections – Facades
Drawing labels, details, and other text information extracted from the CAD file (Translated from Spanish):
logo:, location:, project:, delivery date:, shift:, development number:, name: luis roberto contreras alvarez, teacher:, school: uteg educational center, content:, subject: composition, sheet number, scale :, north:, Guadalajara’s technological university, arq. jorge mario, maldonado espinosa, parish, third, morning, assembly plant, street: manuel varela corner, guadalajara jal., with francisco la madrid, washing, bathroom, bathroom, kitchenette, dining room, study, access, longitudinal section , stay, cross section, bedroom, balcony, empty, full bathroom, dressing room, shower, a ”, laundry room, ground floor, first level floor, second level floor, side facade, longitudinal section, cross section, joint floor, main facade, university of the gulf of mexico, housing project loft, design edgar yahir marróquin rodríguez, location: meters, adjoining, street
Raw text data extracted from CAD file:
| Language | Spanish |
| Drawing Type | Section |
| Category | House |
| Additional Screenshots |
 |
| File Type | dwg |
| Materials | Other |
| Measurement Units | Metric |
| Footprint Area | |
| Building Features | |
| Tags | apartamento, apartment, appartement, aufenthalt, autocad, casa, chalet, dwelling unit, DWG, facades, haus, house, Housing, loft, logement, maison, plants, residên, residence, section, sections, unidade de moradia, villa, wohnung, wohnung einheit |
