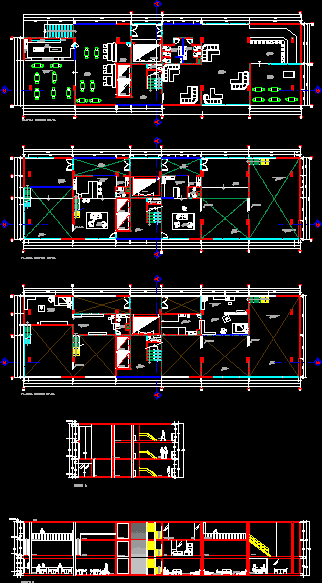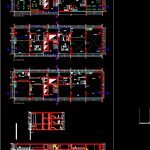
Lofts For Artists DWG Plan for AutoCAD
Plans and cross sections with furniture
Drawing labels, details, and other text information extracted from the CAD file (Translated from Spanish):
sheet, sheet title, description, project no :, copyright :, cad dwg file :, drawn by :, chk’d by :, mark, date, owner, consultants, room, general.chip, hoist, elevator, workshop, cleaning , workshop for metals, warehouse, living room, kitchen, lift, laundry, plant fourth level, fifth floor plant, third level floor, bedroom, sh knights, ladies, terrace-dining room, kitchen, served, cafe-bar, waste , dishwashing, utensils, preparation, cupboard, food delivery, box, terrace, dining room, cabins, mayolica floor, terrace floor, ceramic floor, parquet floor, ceramic floor, hall, pantry, glass screen, workshop for wood, study room, dining room, cl., ceiling, patio, floor terrace, walking-close, bathroom, cyber-cafe, study, student: miranda figueroa critic., lofts for painter and sculptor, court b, court
Raw text data extracted from CAD file:
| Language | Spanish |
| Drawing Type | Plan |
| Category | House |
| Additional Screenshots |
 |
| File Type | dwg |
| Materials | Glass, Wood, Other |
| Measurement Units | Metric |
| Footprint Area | |
| Building Features | Deck / Patio, Elevator |
| Tags | apartamento, apartment, appartement, aufenthalt, autocad, casa, chalet, cross, dwelling unit, DWG, furniture, haus, house, lofts, logement, maison, plan, plans, residên, residence, sections, unidade de moradia, villa, wohnung, wohnung einheit |
