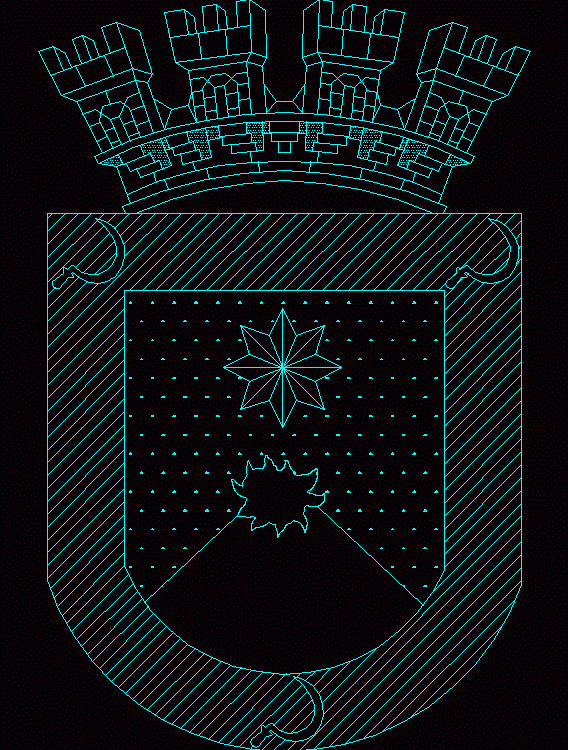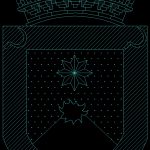
Logo – The Ligua DWG Block for AutoCAD
BOROUGH OF OFFICIAL LOGO LIGUA
Drawing labels, details, and other text information extracted from the CAD file (Translated from Spanish):
perimetral closure to school, bathrooms, perimeter closure, content, secpla, communal planning secretary, location, location, plant, i. municipality of la ligua, r.legal: raul sanchez b., mayor, scale: those indicated, drawing: j. menares, felipe engber zamora, secpla technical area, architect, direction, commune, the ligua, valparaiso, projected norm, ventilation, region, polygons, rooms activities, living room. hygienic, covered access, total sup, calculation of surfaces, program, built, exist., surface area, coef. constructability, projected regulations, calculation load occupation, calculation of sshh artifacts, calculation of surfaces without scale, street ortiz de rozas sunday, street diego portals, street prat, uribe street, central, existing wall republic republic school of venezuela, fire wall, patio existing, shed, sandbox, i. municipality of la ligua, elevations, cuts, current situation, surfaces, activity room, tina corvi, hygienic room, main access independent kindergarten prekinder, mediterranean type wall, window with film protection view, first aid room, details: vain, trusses , foundations, partitions, truss type, channeling gates, zinc galvanized aluminum, PVC channel, self-perch screw, omega profile, screw, anchor bolt, perforations, self-drilling, channel profile, anchor plate, channel c, ha chain, sky, masonry Reinforced, chain has, galvanized iron, cover zinc alum, independent access kinder and prekinder, closet didactic material, living room hygienic, kindergarten and prekinder use, outdoor patio, radier, covered patio independent access kinder and prekinder republica de venezuela, existing building , existing building, basic school wall, existing building, basic school wall, canal d rainwater, displacement bolon, concrete, anchoring, emplantillado, autoperf., compacted natural land, rell. compacted, bolon, pre-existing wall, mocheta, plants: structure, foundations, roof, v. Fixed, anchor steel to foundation, waterproof barrier, exterior cladding, roof steel panel roof, splinted plywood, existing terrain, cladding, corner, center, direct, room, perimeter channel, flat roofs, metalcon seconds, base channel, tuned radier, with gravel, compacted filling, polystyrene sheet, mineral wool, fiber cement, c-pillar, bathroom, projected norm, same, owner, access, other, secondary evacuation, compacted natural terrain, vf, improvement
Raw text data extracted from CAD file:
| Language | Spanish |
| Drawing Type | Block |
| Category | Symbols |
| Additional Screenshots |
 |
| File Type | dwg |
| Materials | Aluminum, Concrete, Masonry, Steel, Wood, Other |
| Measurement Units | Metric |
| Footprint Area | |
| Building Features | Deck / Patio |
| Tags | 2d, autocad, block, coat, DWG, normas, normen, official, revestimento, schilder, SIGNS, standards, symbols |

