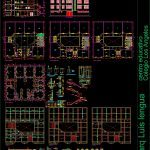
Los Angeles School DWG Section for AutoCAD
Los Angeles School – 11 Classrooms – Plants – Sections – Elevations
Drawing labels, details, and other text information extracted from the CAD file (Translated from Spanish):
patio, foundation of, s.h. men, s.h. women, cistern, beam, section aa, section bb, shaded areas, detail of foundation beam, for all, foundations passes, note: cc section, bottom level of the ditch., tank plant, bottom of cistern, tank lid, sobrecimiento, variable, central, additional, perimeter, shoe detail, abutments, section, type, column table, steel, foundation, intermediate section, final section, detail of abutments, columns, effort :, overload:, masonry:, stairs, slabs, walls, flat beams, columns, banked beams, coatings :, technical specifications, footings, steel splice :, terrain resistance :, beam – see, lightened, beam, plant: foundation, v. a, earthenware, empty, lightened second floor, lightened first floor, lightened third floor, maximum, elevation, corner, detail of anchoring roof beams, light steel, steel temperature, corridos, a – a, b – b, shh, corridor, roof, hall, rest, cut a – a, main elevation, ceiling projection, shp, kiosk, classroom, deposit, sh, income, control, cto. of, pumps, games, room, shm, garden, parapet, beam projection, workshops, secretary, teachers room, railing, dances, direction, computer, plant: first floor, floor: second floor, floor: third floor , arq luis language, educational center, los angeles school
Raw text data extracted from CAD file:
| Language | Spanish |
| Drawing Type | Section |
| Category | Schools |
| Additional Screenshots |
 |
| File Type | dwg |
| Materials | Masonry, Steel, Other |
| Measurement Units | Metric |
| Footprint Area | |
| Building Features | Garden / Park, Deck / Patio |
| Tags | autocad, classrooms, College, DWG, elevations, library, los, plants, school, section, sections, university |
