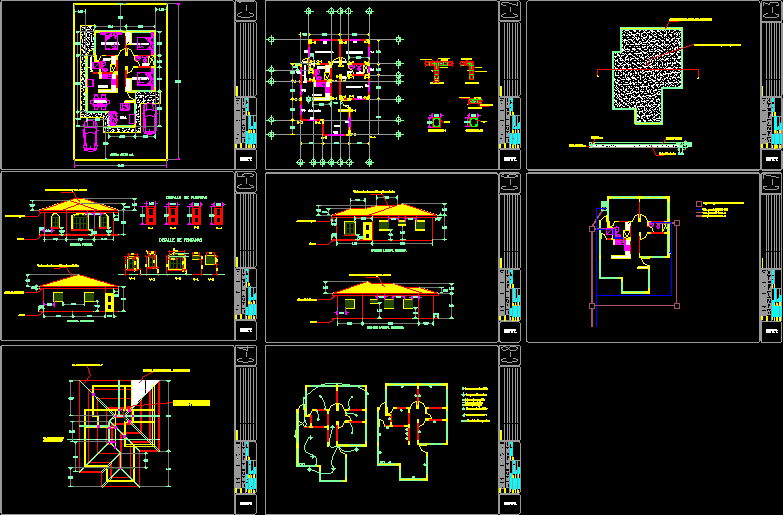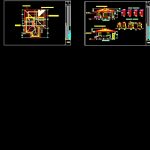ADVERTISEMENT

ADVERTISEMENT
Low Income Housing DWG Detail for AutoCAD
detached house 80.36m2 level. Contains architectural plan; constructive facades and details.
Drawing labels, details, and other text information extracted from the CAD file (Translated from Spanish):
surface :, plan :, revisions and notes :, project, owner, calculation, drawing, expert :, place :, acot :, scale, date, name of the project, mts., front facade, right side facade, rear facade, facade left lateral, rensetec, architectural, villanueva, cuts, indicated, ing. ever hernandez, engineering department, s.de r. l., living room, kitchen, bedroom p., bathroom, laundry, dining room, facades, construction, foundation, concrete block wall, roof plant, hydraulic system, electrical system, detail of windows, detail of doors
Raw text data extracted from CAD file:
| Language | Spanish |
| Drawing Type | Detail |
| Category | House |
| Additional Screenshots |
 |
| File Type | dwg |
| Materials | Concrete, Other |
| Measurement Units | Metric |
| Footprint Area | |
| Building Features | |
| Tags | apartamento, apartment, appartement, architectural, aufenthalt, autocad, casa, chalet, constructive, detached, DETAIL, details, dwelling unit, DWG, facades, Family, haus, house, Housing, income, Level, logement, maison, plan, residên, residence, unidade de moradia, villa, wohnung, wohnung einheit |
ADVERTISEMENT
