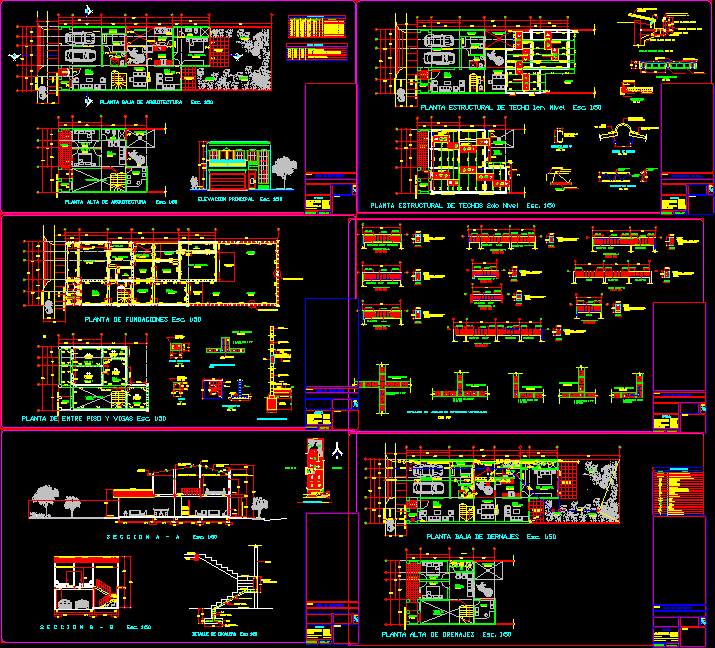
Luxury Residence DWG Plan for AutoCAD
Blueprints of a house full of room, with design and construction standards in El Salvador. It contains architectural plans, structural, electrical, hydraulic, among others.
Drawing labels, details, and other text information extracted from the CAD file (Translated from Spanish):
door, vain, window, door, ceramic tile floor, mortar, compacted soil, select compacted material, concrete block, intermediate floor s-i, beam, repello more ceramic, slab, bedding, sun. of fund. s-f, hearth of crowning s-c, shoe detail, up, electric, washing machine, social, dining room, family room, kitchen, trades, clothesline, garage, s.s, rec. main, c l o s t t, access, ironing, garden, corridor, construction line, sidewalk, arriate, current cordon, host, iii, scale :, presents :, indicated, areas :, sheet :, project :, proy. of slab, house of room, study, vain of room, terrace, copresa, low, hall construction, ii ‘, iii’, dense slab, corridor, wall, cape, channel, ball, wall mojinete, lamina fibro cem., vm, ss, rec. guest, sliding door, section, beam detail – a, beam detail – b, beam detail – c, beam detail – d, beam detail – e, beam detail – i, cedar spacer, cropper, detail Typical channel, asbestos cement fascia, cement asbestos sheet, ridge detail, fibro cement sheet, cement asbestos standard cap, mecomber beam detail, beam-iv detail, beam-vi detail, beam detail – iii ‘ , detail of beam – ii ‘, vain of social room, false sky of rock table, sf i, current corrdon, street flower of fire, established axis, coved vault, prestressed beam, ref. by temperature, detail of slab copresa, site, cast concrete in, rod for anchoring, joint detail, joist-beams, support beams, prestressed steel, pre-compressed concrete, anchor rod, tensioner, foundation screed, column detail, the D. of work place of song, lad. of work position of song, see detail in sheet no., studio, ab, sa-b, symbol, description, electric meter, TV socket, connection, wiring or duct, trifiliary socket, telephone socket, bell sumbador, pulsador de bell, change switch, double switch, single switch, electric symbols, fluorescent light, wall, double outlet, land area :, free area :, aluminum and glass frame, materials, width, key, shelf, window box , height, area, cant., frame and wooden lining includes chambranas, American type door, frame of doors, details of vertical reinforcement, detail of alacran, detail of nerve, sc, see detail of buttress, vane of, jet , shower, elbow, rainwater drop, surface piping, pvc cross, hydraulic symbols, ban, sap, rise potable water, black water drop, box conparrilla, connection box for sewage, connection box for rainwater, pvc siphon, control valve, measure or of water, grease trap, toilet plug, a.n. collector, ditch, incandescent light spot light type
Raw text data extracted from CAD file:
| Language | Spanish |
| Drawing Type | Plan |
| Category | House |
| Additional Screenshots |
 |
| File Type | dwg |
| Materials | Aluminum, Concrete, Glass, Steel, Wood, Other |
| Measurement Units | Metric |
| Footprint Area | |
| Building Features | A/C, Garden / Park, Garage |
| Tags | apartamento, apartment, appartement, architectural, aufenthalt, autocad, blueprints, casa, chalet, construction, Design, dwelling unit, DWG, el, full, haus, house, logement, luxury, maison, plan, residên, residence, room, salvador, standards, unidade de moradia, villa, wohnung, wohnung einheit |

