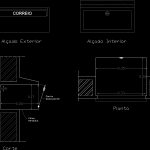ADVERTISEMENT

ADVERTISEMENT
Mail Box DWG Section for AutoCAD
Plant – Elevation – Section of mail box with measures according Portuguese legislation
Drawing labels, details, and other text information extracted from the CAD file (Translated from Portuguese):
Residential building construction, drawing, Elevated cuts, project, R. Of the green castro esteva, António Luis Estaço, Postal receptacles, Rui pedro figueira, applicant:, Place of work:, scale:, June, date:, Des., Proj., mail, Metal cap, Metal box, Basement door, Exterior elevation, Interior lift, court, plant, drawing, project, Elevated cuts, Place of work:, applicant:, Postal receptacles, scale:, date:, Des., Proj.
Raw text data extracted from CAD file:
| Language | Portuguese |
| Drawing Type | Section |
| Category | Construction Details & Systems |
| Additional Screenshots |
 |
| File Type | dwg |
| Materials | |
| Measurement Units | |
| Footprint Area | |
| Building Features | |
| Tags | autocad, box, construction details section, cut construction details, DWG, elevation, mail, Measures, plant, portuguese, section |
ADVERTISEMENT
