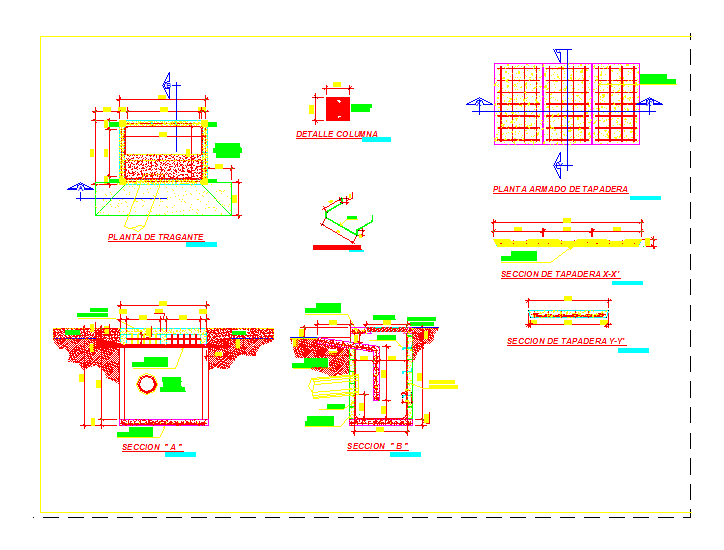ADVERTISEMENT

ADVERTISEMENT
Storm Drain – Detail DWG Section for AutoCAD
Detail blast furnace with floor; sections;cover detail .
Drawing labels, details, and other text information extracted from the CAD file (Translated from Spanish):
in both ways, Elevated, in both ways, in both ways, in both ways, scale, Outlet absorption well, in both ways, scale, Of tragic, scale, Esl., step, Cover, scale, scale, Block, Column esl., column, scale, C. B., step, Cover, scale, in both ways, Armed with cover, scale, scale, Step, C. B.
Raw text data extracted from CAD file:
Drawing labels, details, and other text information extracted from the CAD file (Translated from Spanish):
in both ways, Elevated, in both ways, in both ways, in both ways, scale, Outlet absorption well, in both ways, scale, Of tragic, scale, Esl., step, Cover, scale, scale, Block partition, Column esl., column, scale, C. B., step, Cover, scale, in both ways, Armed with cover, scale, scale, Step, C. B.
Raw text data extracted from CAD file:
| Language | Spanish |
| Drawing Type | Section |
| Category | Water Sewage & Electricity Infrastructure |
| Additional Screenshots |
 |
| File Type | dwg |
| Materials | Other |
| Measurement Units | |
| Footprint Area | |
| Building Features | |
| Tags | autocad, blast, DETAIL, details, drain, DWG, floor, furnace, kläranlage, Sanitation, section, storm, storm drain, treatment plant |
ADVERTISEMENT

