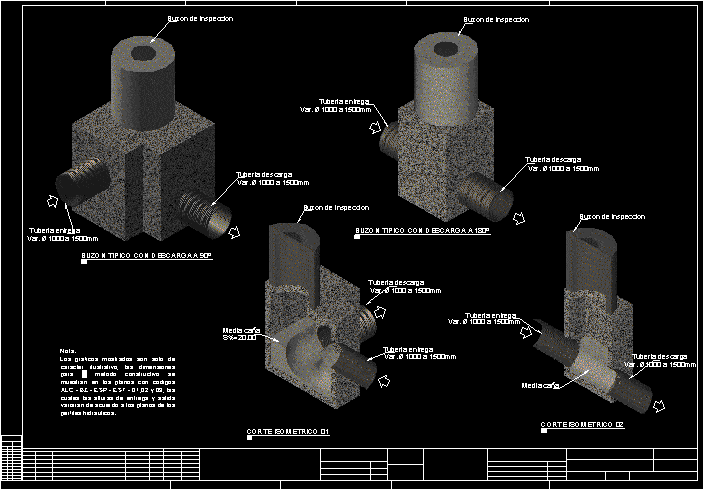ADVERTISEMENT

ADVERTISEMENT
Mailbox For Primary Drainage Network 3D DWG Model for AutoCAD
Drawing in 3D.
Drawing labels, details, and other text information extracted from the CAD file (Translated from Spanish):
Typical box with download, Isometric cut, Typical box with download, Isometric cut, Inspection letter, Pipe download, Delivery pipe, Var., Pipe download, Delivery pipe, Half reed, Inspection letter, Delivery pipe, Inspection letter, Delivery pipe, Half reed, Pipe download, Pipe download, Note: the graphs shown are only of character dimensions for the construction method are shown in the drawings with codes alc bz esp est which the delivery delivery heights will vary according to the planes of the hydraulic profiles., Var.
Raw text data extracted from CAD file:
| Language | Spanish |
| Drawing Type | Model |
| Category | Mechanical, Electrical & Plumbing (MEP) |
| Additional Screenshots |
 |
| File Type | dwg |
| Materials | |
| Measurement Units | |
| Footprint Area | |
| Building Features | Car Parking Lot |
| Tags | autocad, drainage, drawing, DWG, einrichtungen, facilities, gas, gesundheit, l'approvisionnement en eau, la sant, le gaz, machine room, mailbox, maquinas, maschinenrauminstallations, model, network, primary, provision, Sanitation, wasser bestimmung, water |
ADVERTISEMENT
