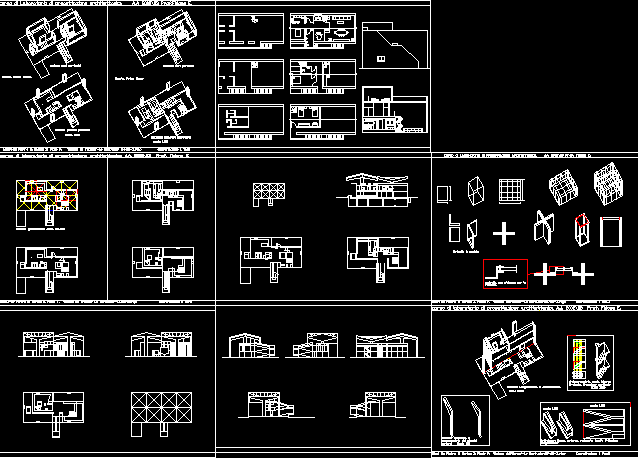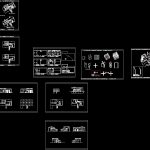ADVERTISEMENT

ADVERTISEMENT
Maison D´Homme -Architecture DWG Section for AutoCAD
Le Corbusier – Plants – Sections – Views
Drawing labels, details, and other text information extracted from the CAD file (Translated from Italian):
bearing pillars section, geometric study of the plan, bearing walls section, bearing pillars section, ground floor plan, first floor plan, steel girder, joist with glazing attachment, longitudinal section in axonometric
Raw text data extracted from CAD file:
| Language | Other |
| Drawing Type | Section |
| Category | Famous Engineering Projects |
| Additional Screenshots |
 |
| File Type | dwg |
| Materials | Steel, Other |
| Measurement Units | Metric |
| Footprint Area | |
| Building Features | |
| Tags | architecture, autocad, berühmte werke, corbusier, DWG, famous projects, famous works, le, maison, obras famosas, ouvres célèbres, plants, section, sections, views |
ADVERTISEMENT

