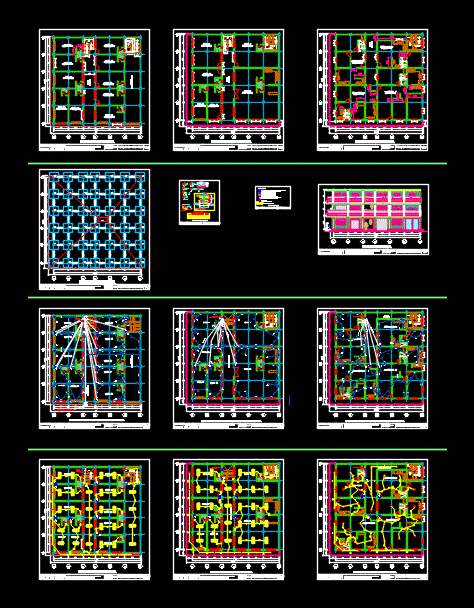
Mall DWG Full Project for AutoCAD
THE PROJECT IS IN CONSTRUCTION OF 02 LEVELS FOR MALL AND LEVEL 01 FAMILY RESIDENCE IN PORCH OF ARMED CONCRETE.
Drawing labels, details, and other text information extracted from the CAD file (Translated from Spanish):
childbirth room, recovery, retention observation, toilets, placenta deposit, retention, f.o.b., f.o.t., cross-sectional steel in column, ties to fasten walls, section a-a, section b-b, location: avenue bolivar with fernando figueredo, mcpio rómulo gallegos. cojedes., main access, details of stairs, well compacted ground, foundation slab detail lf, no scale, foundation, f-esc, type, dimension, foundations table, height, mts, detail typical foundation, lig., pedestal , well compacted ground, vr, column, floor slab, t.ppb, tp, main connection, architecture, electrical outlets, luminaires, timer-type luminaires, is-ab, tr, hid., is-as, cp, tan, t , r, slabs, fluorescent lamp
Raw text data extracted from CAD file:
| Language | Spanish |
| Drawing Type | Full Project |
| Category | Retail |
| Additional Screenshots | |
| File Type | dwg |
| Materials | Concrete, Steel, Other |
| Measurement Units | Metric |
| Footprint Area | |
| Building Features | |
| Tags | armed, autocad, commercial, construction, DWG, Family, full, Level, levels, mall, market, Porch, Project, residence, shopping, shopping center, supermarket, trade |

