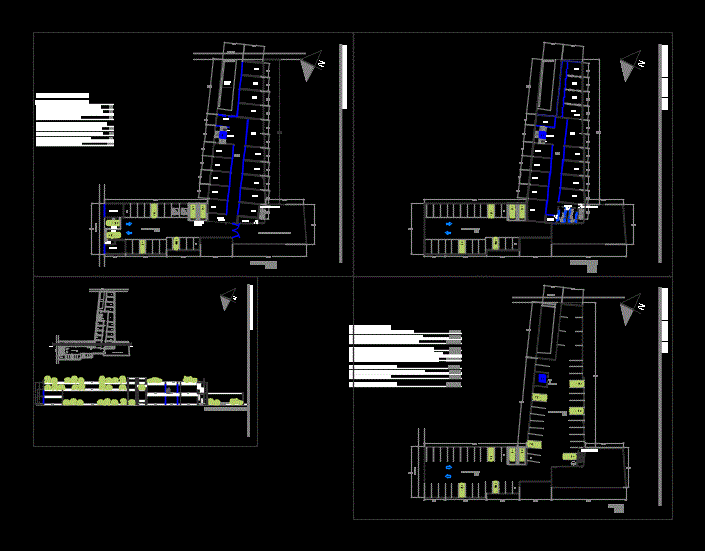
Mall DWG Plan for AutoCAD
Floor Plans Plant Square Commercial Courts
Drawing labels, details, and other text information extracted from the CAD file (Translated from Spanish):
nissan, x-trail, parking, villada, hidalgo, service parking, mantto., elevator, booth, wait, car, access, service stairs, access plaza, elevators, exit, up, ground floor, waiting for cars, first level, service access., ADMIN., roof, cto. of machines, car lifts, description of areas, no. of premises on the ground floor, no. of premises in the first level, no. total of premises, commercial premises, parking spaces, no. of drawers on the ground floor, no. of drawers in first level, no. total of drawers, no. of drawers on roof, toilets, ground floor, area chart, local built area pb, built parking area pb, total local built area, total parking built area, access plaza area, service parking area, total open area, total area of roof, commercial plaza villada-hidalgo, schematic cut, elevator, local, corridor, stairs service, court
Raw text data extracted from CAD file:
| Language | Spanish |
| Drawing Type | Plan |
| Category | Retail |
| Additional Screenshots |
 |
| File Type | dwg |
| Materials | Other |
| Measurement Units | Metric |
| Footprint Area | |
| Building Features | Garden / Park, Elevator, Parking |
| Tags | autocad, commercial, courts, DWG, floor, mall, market, plan, plans, plant, shopping, square, supermarket, trade |
