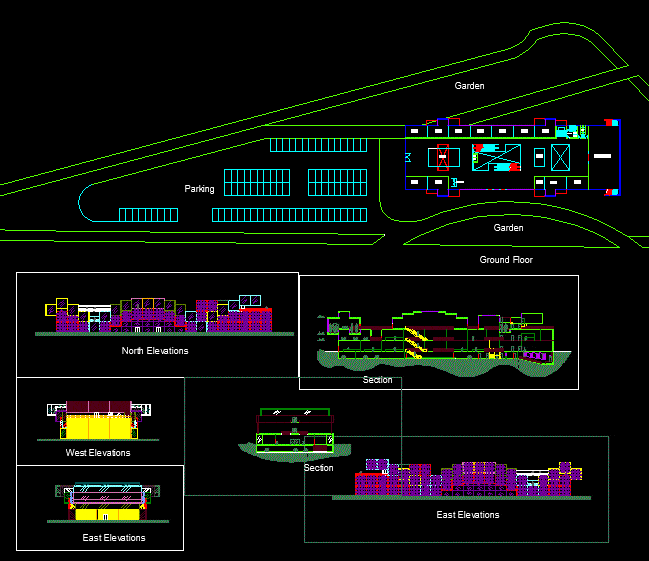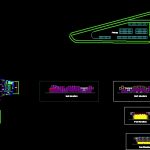ADVERTISEMENT

ADVERTISEMENT
Mall Project – Tripoli Lebanon DWG Full Project for AutoCAD
Mall Project – Tripoli Lebanon – plants – sections – elevations
Drawing labels, details, and other text information extracted from the CAD file:
north elevations, west elevations, east elevations, exit emergency, section, lifts, first floor, restaurent, shop, terrace, entertainment, second floor, third floor, director’s office, meeting room, secretary, accountant, offices, manager, service core, storage, library, ice skating, ticket, kiosk, entertainment area, basement, ground floor, store, reception, supermarket, cafe, down, garden, parking
Raw text data extracted from CAD file:
| Language | English |
| Drawing Type | Full Project |
| Category | Retail |
| Additional Screenshots |
 |
| File Type | dwg |
| Materials | Other |
| Measurement Units | Metric |
| Footprint Area | |
| Building Features | Garden / Park, Parking |
| Tags | autocad, commercial, DWG, elevations, full, mall, market, plants, Project, sections, shopping, supermarket, trade |
ADVERTISEMENT
