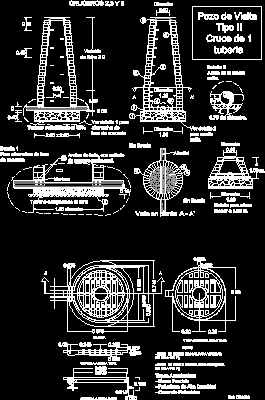ADVERTISEMENT

ADVERTISEMENT
Manhole DWG Section for AutoCAD
Detail of manhole – Plant – Sections – Technical specifications
Drawing labels, details, and other text information extracted from the CAD file (Translated from Galician):
Diameter, See detail for concrete slab alternative, Visit pit II type pipe crossing, Compacted ground al, Compacted ground al, Detail for concrete slab alternative, Bricklayer, See detail for half-rod., Detail height of the half cane., Of the diameter., No scale, View from the ground floor to ‘, No scale, Detail for lower height m., Mortar, Rings with sealed mortar perimetral., Plant, Cutting the lid, Cutting the base, Bottom view of lid, Notes:, Weight of brocal lid for road of kg., Weight of brocal cover for kg bench., No scale, Authorized lids: Polymeric concrete high density polyethylene cast iron, Cruises
Raw text data extracted from CAD file:
| Language | N/A |
| Drawing Type | Section |
| Category | Water Sewage & Electricity Infrastructure |
| Additional Screenshots |
 |
| File Type | dwg |
| Materials | Concrete |
| Measurement Units | |
| Footprint Area | |
| Building Features | |
| Tags | autocad, DETAIL, DWG, kläranlage, manhole, plant, section, sections, specifications, technical, treatment plant |
ADVERTISEMENT
