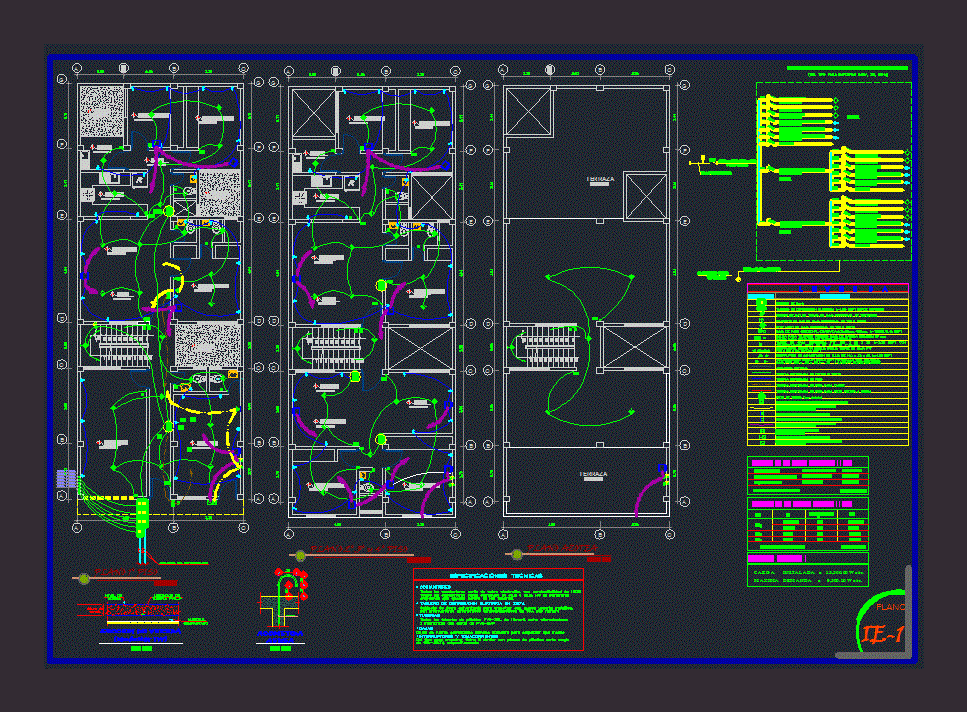
Map Iiee DWG Plan for AutoCAD
II.EE PLAN A HOME WITH CHART RESPECTIVE UNIFILIAR – SYMBOLS – SPECIFICATIONS
Drawing labels, details, and other text information extracted from the CAD file (Translated from Spanish):
living room, Npt, Of the type for recessed ticino similar with magic series plastic plates, All plastic piping from safe feeders, Galvanized iron cabinet for recess with frame and door, All the conductors will be of copper with conductivity of, All cunductores will be continuous box cash. They will not be allowed, Amounts that will be, Galvanized steel enclosures standard size for recessed type light, Power outlets, Technical specifications, With automatic break thermomagnetic circuit breakers, Splices that remain inside the pipes., Electrical distribution board in, pipelines, Respectively, Boxes, Drivers, Sidewalk height, Sidewalk height, Compacted, material, pipeline, Location of, sidewalk, level of, Sidewalk, Snpt pass box, Timbre in octagonal box fºgº snpt con, General connection, Snpt, Wall mounted ceiling tube, Pipe embedded in floor, Pipe embedded in floor for doorbell, Ground floor pipe, Earth well, Double bipolar outlet with universal type forks, Box fºgº respectively., Switching switch in snpt box, Triple unipolar switch in box fºgº, Sc ab, sat, meter of, Spot ligth in octagonal box of, Light bracket in octagonal box of, Hz transformer, Output for push button, Center of light in octagonal box of, Electrical distribution board snpt upper edge, Outlet for telephone doorman wooden box mm, Symbology, description, Pipe for telecable system, Cable tv antenna outlet, Recessed in wall., Mm type, External interconnect box, Tubing for sist. Of ext., Exit for internal telephone intercom, Recessed in wall., Outlet for external telephone on the wall, Square box of safe indication, Mm type, External telephone pass box, Type to embed, Flat diagram of housing, Of the public network, reservation, reservation, reservation, floor, To the well, see detail, floor, Watts, Calculation of the installed load, Total installed load, Ci in area, Demand factor, total, Watts, Load installed watts., General overview, Maximum watt demand., Total maximum demand, Calculation of the maximum demand, Air, study, N.p.t., garage, N.p.t., bedroom, N.p.t., bedroom, N.p.t., bedroom, N.p.t., kitchen, N.p.t., hall, N.p.t., living room, N.p.t., dinning room, N.p.t., garden, N.p.t., garden, N.p.t., garden, N.p.t., yard, N.p.t., bedroom, N.p.t., bedroom, N.p.t., living room, N.p.t., kitchen, N.p.t., dinning room, N.p.t., bedroom, N.p.t., living room, N.p.t., dinning room, N.p.t., bedroom, N.p.t., bedroom, N.p.t., kitchen, N.p.t., yard, N.p.t., Terrace n.p.t., Flat floor, scale:, Flat floor, scale:, Flat roof, scale:, Commitment of the councilor, designer, Arrive happens
Raw text data extracted from CAD file:
| Language | Spanish |
| Drawing Type | Plan |
| Category | Mechanical, Electrical & Plumbing (MEP) |
| Additional Screenshots |
 |
| File Type | dwg |
| Materials | Plastic, Steel, Wood |
| Measurement Units | |
| Footprint Area | |
| Building Features | Garage, Deck / Patio, Car Parking Lot, Garden / Park |
| Tags | autocad, chart, DWG, einrichtungen, electricity, facilities, gas, gesundheit, home, l'approvisionnement en eau, la sant, le gaz, machine room, map, maquinas, maschinenrauminstallations, plan, provision, respective, specifications, symbols, wasser bestimmung, water, wiring |
