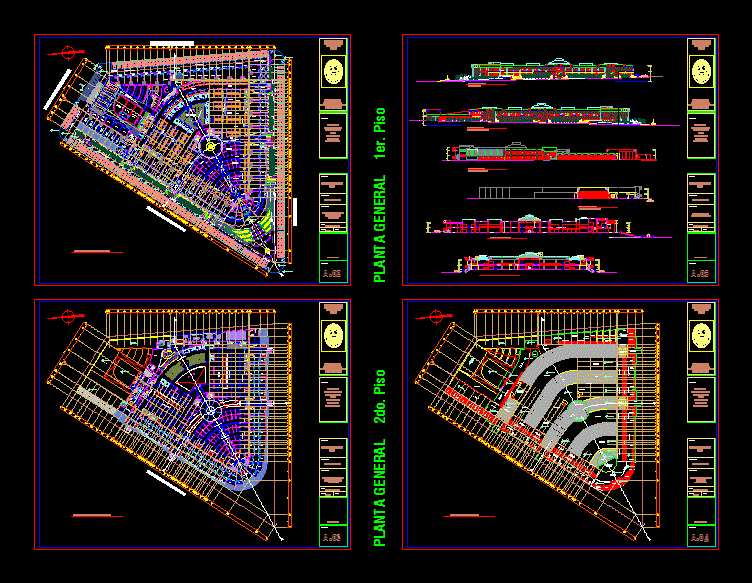
Market DWG Section for AutoCAD
is a food market has; plants; sections and elevations
Drawing labels, details, and other text information extracted from the CAD file (Translated from Catalan):
var., store – workshop, fish, vestibule, pool game, water, food court, kitchen, food, water, food, food, food, food. ladies, s.s.h.h. knights, ramp, empty projection, vacuum projection double height, av. san martin de porras, urinario, discap., proyecc. low ceiling, module, telephone, main, magazines, cabinet, fire, cto. of cleaning, forklift, disabled, cabins, projection, low ceiling, control, metal door, roll-up, fruits, vegetables, juices, meats, chickens, dairy products, hydropneumatic, chamber, fish and seafood, refrigeration chamber, dairy products and sausages, discharge, laboratory, bromatology, cl., cabinet, administration, sub-station, group, electrogen, office, menudencia, meats, birds and, , maintenance and hygiene, service, service, cellphone, wait, topical, attention, cures, market of poor supplies, lamina:, date:, scale:, drawing:, description:, specialty:, project:, degree of, architect , course, professional, update, subject:, obtain the, for, architecture, university, national, engineering, uni, office, roof of polycarbonate, teatina, meeting room, management, secretary, accounting, empty, urinary , typical meals, fashions and clothes, t extras, shoemakers, confectioneries, jugeterias, wines and piscos, multipurpose hall, kitchenette, clothes, clean, dirty, children, ss.hh., girls, personal, being, president, treasury, deposit, high window, mothers, club of men, ladies, disc, hallway, foyer, cafeteria, box, hall stairs, entrance, nursery, children’s cot, gazebo, general plant, first floor, second floor, general plant roof, ceilings, npt variable, polycarbonate ceiling, teatine type, machines, general plant roof, main elevation, av. San Marcos, elevations, and elevated cuts, elevated, lateral elevation, av. san martin de porras, cutting elevation a – a, cut elevation b – b, wooden beams, av. german zavala este, av. german zavala este, av. german zavala norte, cuts and elevation, bench, beams, ventilation ducts, sloping, horizontal roof, rear elevation, av. german zavala norte, second floor general floor, first floor general floor, projection flared, vacuum projection double height, empty projection, projection beam, entrance of trucks
Raw text data extracted from CAD file:
| Language | Other |
| Drawing Type | Section |
| Category | Retail |
| Additional Screenshots |
 |
| File Type | dwg |
| Materials | Wood, Other |
| Measurement Units | Metric |
| Footprint Area | |
| Building Features | Deck / Patio, Pool |
| Tags | autocad, commercial, DWG, elevations, food, mall, market, plants, section, sections, shopping, supermarket, trade |
