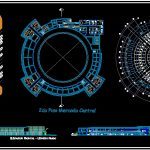ADVERTISEMENT

ADVERTISEMENT
Market DWG Section for AutoCAD
Market – Plants – Sections – Elevations
Drawing labels, details, and other text information extracted from the CAD file (Translated from Spanish):
a.h.pueblo, free, av. jose galvez, av. jose pardo, towi, lab. bromatological, s.h. m, s.h. v, warehouse, post z., shop, playground, reception, meeting room, office, cleaning deposit, library cad, lactation, cafetin, rest, nursery, post r., frontal elevation – leoncio meadow, structures, b ”, cut aa, no. plane, scale :, dimension: meters, date: location plan, alan frank bocanegra chiclayo, architecture, central market, content of the plan:, student :, teacher: arq. utia chirinos, location map, dic, esplanade temporary offers, sale of meats, sale of dairy products and fruits, sale of articles and haberdashery, sale of groceries
Raw text data extracted from CAD file:
| Language | Spanish |
| Drawing Type | Section |
| Category | Retail |
| Additional Screenshots |
 |
| File Type | dwg |
| Materials | Other |
| Measurement Units | Metric |
| Footprint Area | |
| Building Features | |
| Tags | autocad, commercial, DWG, elevations, mall, market, plants, section, sections, shopping, supermarket, trade |
ADVERTISEMENT
