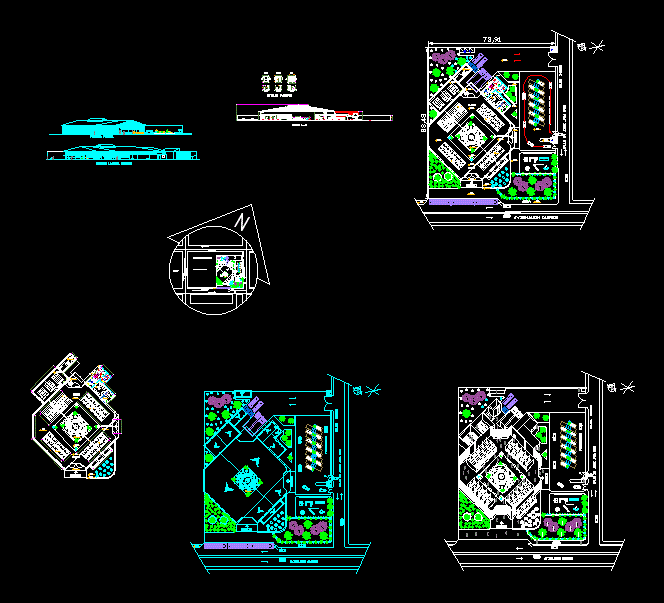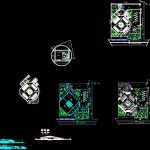ADVERTISEMENT

ADVERTISEMENT
Market Grocery DWG Elevation for AutoCAD
IMPLEMENTATION; PLANT; CUT; GROCERY MARKET ELEVATIONS
Drawing labels, details, and other text information extracted from the CAD file (Translated from Spanish):
av. benjamin carrion mora, av. dr. emilio romero menédez, urb. saint gallen, parking, sidewalk, av.benjamin carrion, street dr. jorge jara grau, income, output, fruit, fruit juices, shakes, laundry area, product control, pulses, playgrounds, front facade, right side facade, flowers, loading and unloading, director, supervisor, inspector, sshh, secretary, hall, cellar, scale, dining room, showcase, counter, detail posts, public parking, electric room, pump room, cleaning room, warehouses
Raw text data extracted from CAD file:
| Language | Spanish |
| Drawing Type | Elevation |
| Category | Retail |
| Additional Screenshots |
 |
| File Type | dwg |
| Materials | Other |
| Measurement Units | Metric |
| Footprint Area | |
| Building Features | Garden / Park, Parking |
| Tags | autocad, commercial, Cut, DWG, elevation, elevations, implementation, mall, market, plant, shopping, supermarket, trade |
ADVERTISEMENT
