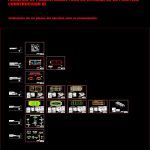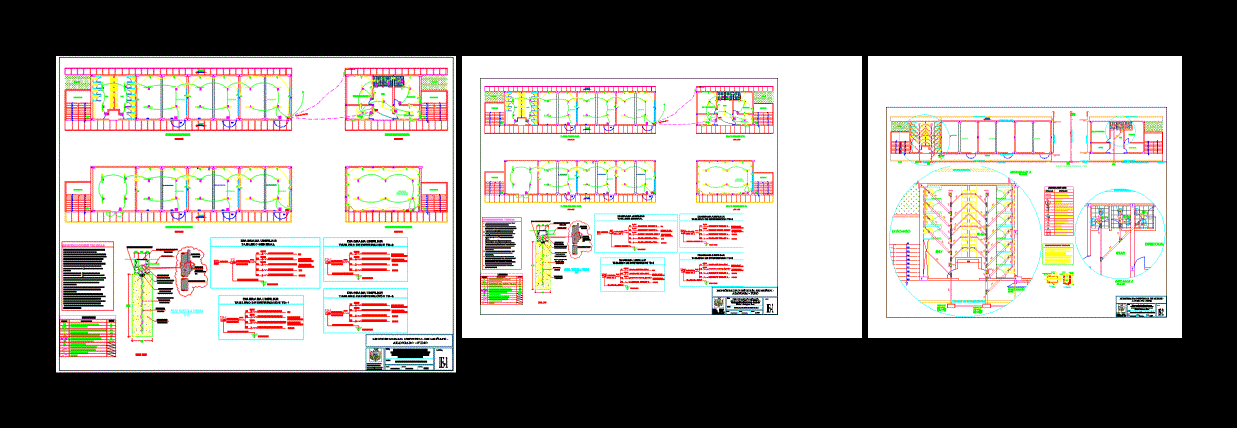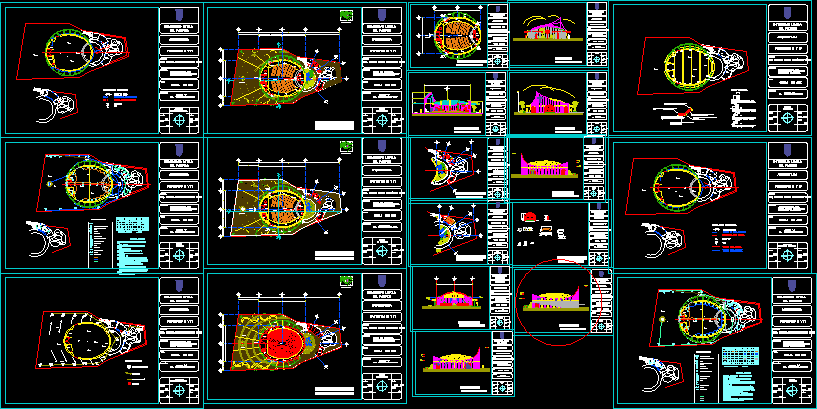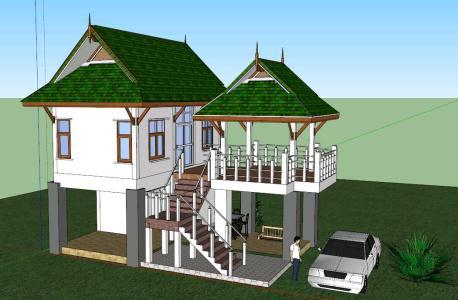Project Market DWG Full Project for AutoCAD

Supermarket. Industrial property. Trusses. Cimentación.detalles slab foundation. Structure. Details beams. Unions. Forged.
Drawing labels, details, and other text information extracted from the CAD file (Translated from Spanish):
concrete, armor, separators, armor anchor, gravel, reinforced concrete wall, compacted base, welding, self-resistent joist, metal plate, sanitary forging, weld bead, anchor fasteners, anchor plate, presentation files for the delivery of the practice construction iii, ordering of the plans of the exercise for its presentation., general plans, plan of: situation and location, practice exercise, situation, avenue, street, square, street to, floor plan: plant layout, floor plan: roof, plan of: elevations and section, plan of structure, plan of: reinforced top of foundation slab, plan of: sanitary forged structure, plan of: lattice beams and knot details, plan of: structural details, frontal elevation, plan roof, ground floor, plan of: lattice girder structure, plan of: structure of belts on lattice beams, plan of: perspective projection of the structure, detail of forged roof ground floor, separation between grid, each grid, lower grid, upper grid, longitudinally, vertically, maximum distance, type of, steel, coating, ratio, nominal, mm., maximum, minimum, cement, content, element, walls, beams, supports, surface elements, forged, footings and, elements of, utilization, foundation, pillars, slabs, notes :, concrete, will be arranged, at least, three planes of spacers in vain, in the case of Beams, and by section, in the case of the supports, coupled to the fences or abutments., Concrete, permanent, variable, accidental, actions, materials, safety coefficients for normal control, arrangement of separators, conditions and characteristics of the materials, cars, merchandise display area, office, pharmacy, forged ceiling, ground floor, structure of straps structure on lattice beams on deck, type, profile, upn, ipn, – the joints between pillar and beams are of a welded ion, – the metal pillars will be welded to the anchoring plates, – the joints between different profiles will be made according to details, sanitary forge, ceramic vault, gutter, parapet, pending frormation, thermal insulation, exterior flat roof detail, construction section forged roof ground floor, lattice girder structure plant on roof, main lattice girder, secondary lattice girder, level of: lower reinforcement slab foundation, foundation slab: lower reinforcement reinforcement, gusset, foundation slab: upper reinforcement e bottom base, plan of: foundation, setting out and starting pillars on concrete walls, roof detail, gutter, sandwich panel, profile t, profile l, fabricated, slab reinforcement, top and bottom, side elevation, welding of the abutment license plate
Raw text data extracted from CAD file:
| Language | Spanish |
| Drawing Type | Full Project |
| Category | Retail |
| Additional Screenshots |
 |
| File Type | dwg |
| Materials | Concrete, Steel, Other |
| Measurement Units | Metric |
| Footprint Area | |
| Building Features | Deck / Patio |
| Tags | autocad, beams, celosia, commercial, details, DWG, FOUNDATION, full, industrial, mall, market, metal, Project, property, ship, shopping, slab, store, structure, supermarket, trade, trusses |








