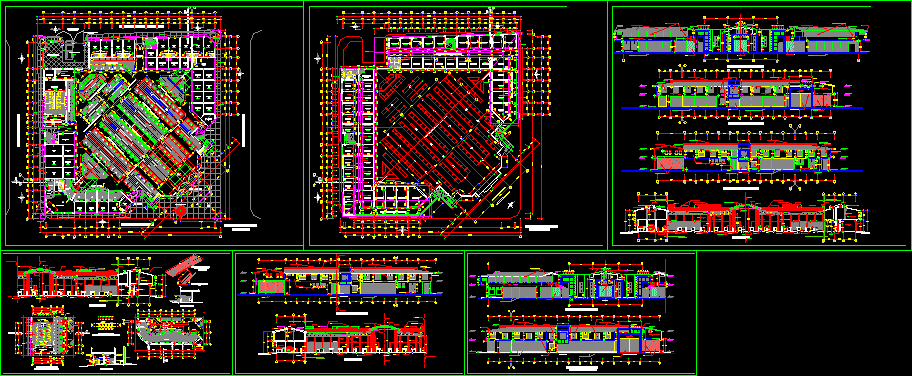
Market Namballe DWG Full Project for AutoCAD
Architecture planes Project Model Market District Namballe – Peru
Drawing labels, details, and other text information extracted from the CAD file (Translated from Spanish):
refrigerator, white, npt, rolling door, expansion joint, second floor, distribution plant, proy. roof, supply, personnel entry, service, circulation, vacuum, shh, shm, administration, galleries, pipeline, line axis, street, rainforest, first floor, table, station, garbage tank, property limit, income truck , grocery, step, bathroom, scale, spiral staircase, attention bar, treadmill, outdoor trellis, street, circulation, various products section, vegetable section, main income, recess, bird section, meat section, section flowers, antecamara, refrigerator, attention area, download yard, download area, gallery, sh, bar, kitchen, snack bar, meals section, section of fruits, fish section, store, water mirror, coverage great wave profile, tarred and painted wall, main door, empty, proy. slab, metal structure door, entrance to the supply area, metal structure gate, concrete pipe lattice, safety rods, lightened roof, junction, access to ss.hh., flowers section, fruit section, circulation, section vegetables, section several, section flowers, duct, change of cutting direction, rolling door, teatina, lightened ceiling, axis of symmetry, tijeral, white ceramic, section meals, table of attention, low wall, cross san andres, arm porta gutter, proy teatina, proy. teatina, splice line, concrete table, teatina ridge level, change of cutting direction, cover plate, no scale, lattice detail, heavy matusite, concrete in, lattice, b – b, bank, concrete table , galvanized iron grate, white ceramic, circulation, burnished and polished cement floor, user circulation, a – a cut, metal sheet, ancon laundry, white color, circular column, metal window with, development plant, change of floor, urinal bambi, ceramic white color, polished cement floor, beige stone type, non-slip ceramic, toilet rapid jet, attention to ss.hh.
Raw text data extracted from CAD file:
| Language | Spanish |
| Drawing Type | Full Project |
| Category | Retail |
| Additional Screenshots |
 |
| File Type | dwg |
| Materials | Concrete, Other |
| Measurement Units | Metric |
| Footprint Area | |
| Building Features | Deck / Patio |
| Tags | architecture, autocad, commercial, district, DWG, full, mall, market, model, PERU, PLANES, Project, shopping, supermarket, trade |

