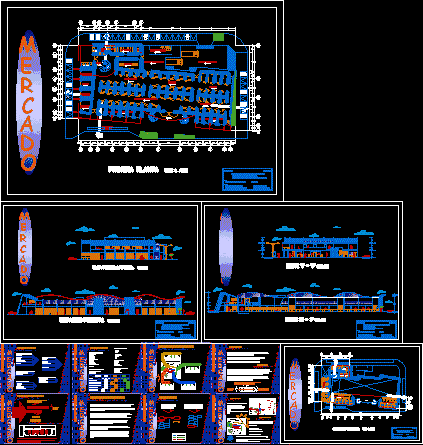
Market – Tacna – Perú DWG Section for AutoCAD
Market – Tacna – Perú – Plants – Sections – Elevations
Drawing labels, details, and other text information extracted from the CAD file (Translated from Galician):
Sources, flowcharts, zoning, historical predecessors, shredder, rocker, balance, u.n.j.b.g., f.a., integral design workshop – iii, rodolfo flores zúñiga, arq. carlos lianres arq. yon neyra arq. jose maria guevara arq. nilton ferrel, teachers:, student: first floor, second floor, multiple use stalls, bus shelters, parking lot, parking lot, multimple use places, florist, bookstore, hardware store, bazaar, groceries and dairy products, tubers, deposit ext., vigil, vegetables, fruits, meats, hall, chamber, warehouse, sshh v, sshh m, archi., secretary and reception, administration, meeting room, address, food stalls, cutting x – x ‘, cut and – and’, side elevation, main elevation, ss.hh., boat ride, gazebo, cei, area, waiting room, meeting room, sshh-d, secretary, address, sshh-v, topical , accounting, shell, acoustics, sports court, tennis, los angeles avenue, terminal, unloading, loading, housing, workshop, parking lots, stores, c. commercial, shopping center pink powders, c. specialized, fasd food, control, high alliance portal, commercial galleries, reception space, c. specialized, comercilaes, movie theaters, police, minimarquet, parish, av. bulldozer, av. August b. leguia, sporty, complex, av. jorge chavez, jose olaya street, commercial axis, whereabouts, square, vigil avenue, huascar street, av. Colonel Mendoza, Av. Miguel Grau, calle Cajamarca, industrial avenue, Olga Grohoman Street, Huascar Street, Modesto Molina Street, Manco Capac Street, Avenida Circuvalacion Norte, Av. Industrial Av. North circumvallation, housing workshop, street hnos. nalvarte, health center, cahuide street, progress passage, housing workshop, buildings, industrial, recreational, housing workshops, tourism axis – gastronomic, liviana, area of industry, housing workshops, asoc., avenida circunvalacion este, Avenida Chorrillos, Av. pro .. miguel grau, j.a., coliseo de, cocks, garage, trailers, manuel, gonzalez, prada, tacna heroica, avenida coronel mendoza, market, calle los cipres, rúa sinchi roca, cal. Cajamarca, Mother’s Passage of God, Calle Bernardo Alcedo, Mayta Capac Street, Mayta Capac Street, Federico Barreto Street, Sports, Slab, Pallardelli Stadium, Neighborhood Board, Calle José Rosa Ara, CRNL. incl., joaquin incl., plaza jose, calle ramon castilla, location, general planimetry
Raw text data extracted from CAD file:
| Language | Other |
| Drawing Type | Section |
| Category | Retail |
| Additional Screenshots |
   |
| File Type | dwg |
| Materials | Other |
| Measurement Units | Metric |
| Footprint Area | |
| Building Features | Garden / Park, Deck / Patio, Garage, Parking |
| Tags | autocad, commercial, DWG, elevations, mall, market, plants, section, sections, shopping, supermarket, Tacna, trade |
