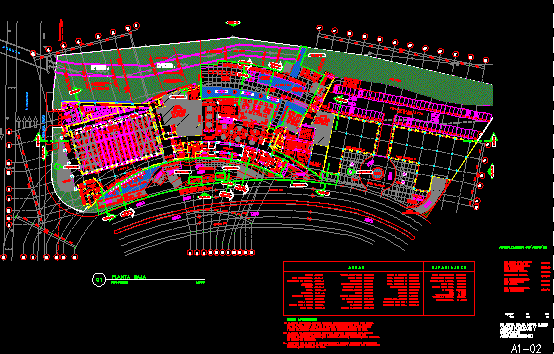
Marriott Hotel – Aguas Calientes DWG Block for AutoCAD
Architectonic plants complete – Hotel Marriott in Agua Calientes City
Drawing labels, details, and other text information extracted from the CAD file (Translated from Spanish):
bridge, zacatecas, aguascalientes, limit of the property, xxx, rooms, architectural, cm., mts., osk, acb, drawing, level, scale, number, tanks post-mix, by others, without-mat, nothing, dxxx, check compressors location, public areas and, services, digp, p. low, mc., hall, banquets, warehouse, vig., bas., washing, boats, foyer, yard, maneuvers, kitchen, greatroom, terrace, pool, front desk, fountain, plaza, exit, parking, water mirror, staircase, emergency, parking, main access, motor lobby, banquet access, ground floor, road circuit, lobby, bar, patio, man., snack, equipment, guar., clothes, site, an-nn, local , mirror, garbage :, yard of maneuvers :, circulation of service :, warehouses :, pantry :, foyer :, guadaropa :, health rooms :, kitchen :, great room :, terrace great room :, motor lobby :, front desk :, public toilets :, commercial premises :, the mansion :, terrace the mansion :, kitchen the mansion :, sanitary swimming pool :, snack :, capacities, parking :, pool :, fountains :, jacuzzi :, mirror water pool :, water mirror ext. :, sanitary garden:, a r e a s, valet parking :, of. administrative:, banquet hall :, circulation service, bod., pool, act. according kick off board, area, green, lobby, suitcases, green area, of.fd., bufett, buffet, pantry banquetes, municipal restriction, ramp, proy.cubierta, plaza, de emerg., proy. cover, access, act executive project, for construction, flagpole, general update, water mirror acc. : act executive project, wading pool, white automotive lacquer, act. general, sec., ayds, the mansion, vest., a.verde, kid’s, corner, exit, bar :, private dining room,, pools, main, request design, to the operation, right-hand group, important notes :, pantry, snack, buffet, etc. It will be provided directly by the operation, and seal of approval for construction to avoid confusions in the work, criteria of illumination, pavements and finishes will be provided by, in the process of development., will have to be modified to the design of exterior areas and landscape, once that this, furniture, luxres, hobt, waste shredder, metro international corp., esp, special manufacture, hood vs wall with lamps and filters., special, lavaloza in gas corner, hobart, grease trap, coriat, cart boat garbage, rubber maid, water filter, manitowoc, beverage mixer, hamilton beach, bar blender, hamilton-beach, san-son, cooler tank, ice cart, cambro, lxrs, beverage-air, national, stove gas, sanuzzi, gas chromolized gas fryer, zamussi, manual gas fryer, zanussi, jumbo beverage dispenser, jetspray, prewash key, public areas, function rooms, rga, chute, drain, robot coupe, washing pots and utensils , haccp, janitor’s room, banquet hall, cms., ground floor banquet hall, control, service circulation, pipeline, toilet, room, register, duct, c o c a n, proy. of, double height, runs, change of, diapers, wcm, disc., wch, wardrobe, access, personal, loading and unloading, update according to memorandum, furniture update, according to joint with arq. valeria t, act. of evacuation routes, and emergency exits, kitchen, subdivided air walls, evacuation route, life safety symbology, trench plant, albanileria
Raw text data extracted from CAD file:
| Language | Spanish |
| Drawing Type | Block |
| Category | Hotel, Restaurants & Recreation |
| Additional Screenshots |
      |
| File Type | dwg |
| Materials | Glass, Wood, Other |
| Measurement Units | Metric |
| Footprint Area | |
| Building Features | Garden / Park, Pool, Deck / Patio, Parking |
| Tags | accommodation, agua, aguas, architectonic, autocad, block, casino, city, complete, DWG, hostel, Hotel, plants, Restaurant, restaurante, spa |
