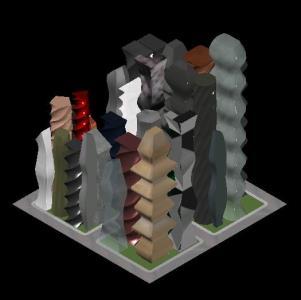
Massing Of Buildings DWG Block for AutoCAD
different types of volumes shown
Drawing labels, details, and other text information extracted from the CAD file (Translated from Spanish):
north, plant, scale, Model house, Antonio esteban mejia valencia, Ing. Jose rafael porras sandoval, Arq. Jorge mario contreras ramirez, March, planner:, Vo. Bo., scale:, calculation:, date:, Cadi, draft:, drawing:, Builds, business:, Street area, A. Marjoram mijangos, Vo. Bo., Department:, municipality:, colony:, address:, plane of:, from:, Sheet no., Quotas, Saint Joseph, Guatemala., manager:, phones, Style, Sillar window high mts., Window sill normal mts., Wall of mts., Multiline content, Pvc drainage, Sillar window high mts., Window sill normal mts., Wall of mts., Sillar window high mts., Window sill normal mts., Wall of mts., Sillar window high mts., Window sill normal mts., Wall of mts., graph, Model house, Antonio esteban mejia valencia, Ing. Jose rafael porras sandoval, Arq. Jorge mario contreras ramirez, March, planner:, Vo. Bo., scale:, calculation:, date:, Cadi, draft:, drawing:, Builds, business:, Street area, A. Marjoram mijangos, Vo. Bo., Department:, municipality:, colony:, address:, plane of:, from:, Sheet no., Quotas, Saint Joseph, Guatemala., manager:, phones
Raw text data extracted from CAD file:
| Language | Spanish |
| Drawing Type | Block |
| Category | Drawing with Autocad |
| Additional Screenshots |
 |
| File Type | dwg |
| Materials | |
| Measurement Units | |
| Footprint Area | |
| Building Features | Car Parking Lot |
| Tags | autocad, block, buildings, DWG, edificacion, exercise, shown, types, volumes |

