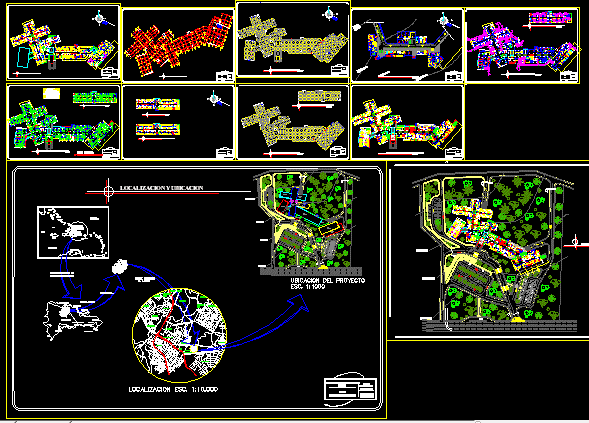
Maternity Hospital DWG Full Project for AutoCAD
Maternity hospital – Plants – Location project – Details
Drawing labels, details, and other text information extracted from the CAD file (Translated from Spanish):
up, down, esc, pause, scroll, print, lock, screen, bathroom, operating room, telephones, cubicles of healings, desc.de medicos, up, access pasientes, esc. and medical personnel elevator, file, results, sample taking, washing and lasificacion of samples, bactereologico, pathological, manager’s office, dressing room, manager, sonography, file, interpretation, tomography, diagnostic area, mammography, waiting, library, auditorium , classroom, reception, vaccination, preventive area, circulation of doctors, auditorium, pharmacy, floristry, cafeteria, store, dark room, impression of results, nursing, office, laboratory, nurses station, material expendable, lingerie, emergency area, surgery minor, security, observation room, meeting room, kitchenette, healing room, external consultation area, arrival, deposit, blood bank, ofic. technical director, ofic. sub-director, ofic. general director, treasury, kitchenette, cleaning, office, dressing room, nurse station, ofic. cordinator of residence, towards cloaca, to connection, drinking water, parking, e s t a c i o n a m i n t o s, entrance of basement, exit from basement, level, material:, arq. virgilio veras, professor:, design arq.viii, delivery date:, presented by:, utesa, santiago, rep. dom., universidad tecnologica de santiago, faculty of architecture and engineering, plant assembly, predominance of breezes, npt, location and location, barahona, santo domingo, santiago, constanza, higuey, caribbean sea, samana, la romana, cabrera, port silver, Atlantic ocean, from the country to the province of santiago, from santiago to the place, rep. thomen, herd major, the spell iii, the spell ii, p u c m m, fifth rincon, the lottery, invi-vienda, urb. fernandez, zamarrilla, cambodia, dream, villa jagua, ens. ortega, rep. university, the zurza iii, long, rep. tavares, west, ipisa, gurabito, country club, a, b, exit for wall light, roof pipe, double breaker, breakers panel, single switch, electrical legend, ceiling light output, ceiling light output in plafond, flowering ceiling light output, general note: deposit of expendable material, hospitalization area, nursing station, white area, surgical sub-area, delivery room, pre-delivery, sterilization, washing, nursing, family, intensive care , internal pharmacy, deposit of stretcher and wheelchair, medicine deposit, lingerie room, cleaning, sterilization, postpartum and recovery room, int. of babies, nursery, nurses, milk bank, meeting rooms, computos, accounting, meeting room, administrator, general file, administrative area, hollow, foundation plant, ofic. of manager, autopsy room, pathologist’s office, cleaning, forensic pathology laboratory, cadavers claims, forensic pathology, cold room, stretcher room, corpse deposit, morgue, expendable material, chapel, custodian, deposit, disposable material, deposit of oxygen, pumping equipment and water purification, repair room, maintenance room, warehouse and supply, manager’s office, general deposit, power plant, lpg room, maintenance area, telephone networks, boiler, and vegetables, fruits and vegetables, camera, eggs, drink, seafood, dairy, dining room, employees, chef, office, breakfast, pantry, preparation, ice room, room_number, item, area delivery office, cooking area, kitchen flow, high cooking, meat, fish, fruit, thawing, newspaper, kitchen, pantry, bakery, cabinet, materials, and equipment, washing dishes, pots, washing, deposit, cremation, access control, depo site of cadaveres, laundry, delivery of clean clothes, clothes cart, loaders, sewing workshop, dirty clothes, shelves, attendant, steam heater, dry cleaning area, drying area, work table, basement architectural plant, architectural level of the first level, architectural plant set, sample collection, diagnostic area, circulation of doctors, telephones, medical desc.de, deposit, treasury, kitchenette – dining room, ofic. residence coordinator, information
Raw text data extracted from CAD file:
| Language | Spanish |
| Drawing Type | Full Project |
| Category | Hospital & Health Centres |
| Additional Screenshots |
 |
| File Type | dwg |
| Materials | Other |
| Measurement Units | Metric |
| Footprint Area | |
| Building Features | Garden / Park, Elevator, Parking |
| Tags | autocad, CLINIC, details, DWG, full, health, health center, Hospital, location, medical center, plants, Project |
