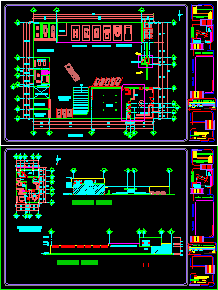
Mechanic Workshop DWG Full Project for AutoCAD
Project of mechanic workshop
Drawing labels, details, and other text information extracted from the CAD file (Translated from Spanish):
executive chair, technical studio: arch. giuseppe conte, e s a a, date :, second, mechanical workshop, group :, section :, mts., esc :, acot :, mendoza mendez guillermo, drawing:, general notes, mechanical workshop, e s c a l a g a f i c a, av. of the towers, location :, one hundred meters, col. magdalena de las, salinas, location, sketch of, del. gustavo a. wood, and architecture, tecamachalco professional unit, engineering school, north, uribe hernandez javier, oil change, washing and lubricating, tire change, alignment and balancing, c. machines, c. service, dining room, bm, bh, electrical substation, box, exhibition, pool, batch of garbage, delivery, warehouse, checker, loading and unloading area, ramp, line of adjoining, sierra furniture, executive, stationery, reception, file, office, counter, bathroom, address, room, meetings, d ”, h ”, g ”, ground floor, first level floor, north facade, west facade
Raw text data extracted from CAD file:
| Language | Spanish |
| Drawing Type | Full Project |
| Category | Industrial |
| Additional Screenshots |
 |
| File Type | dwg |
| Materials | Wood, Other |
| Measurement Units | Metric |
| Footprint Area | |
| Building Features | Pool |
| Tags | arpintaria, atelier, atelier de mécanique, atelier de menuiserie, autocad, carpentry workshop, DWG, full, mechanic, mechanical workshop, mechanische werkstatt, oficina, oficina mecânica, Project, schreinerei, werkstatt, workshop |
