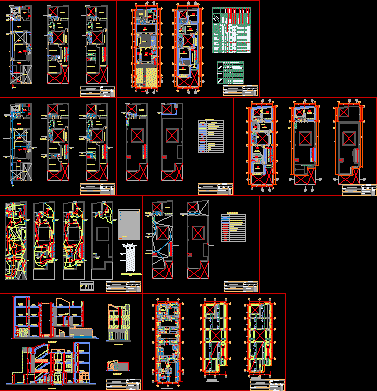
Villegas Uriarte Housing DWG Block for AutoCAD
One family house with second and third levels with independence – Include Architecture – Structure and installations
Drawing labels, details, and other text information extracted from the CAD file (Translated from Spanish):
room, dining room, kitchen, entrance, terrace, npt, port car, housing, cuts and elevation, sheet:, project:, owner:, location, department :, street:, prov :, dist :, pimentel, lambayeque, scale: , date:, drawing:, designer:, manuel julio damian vats, dining room, room, ss.hh, service, roof, water mirror, bar, corridor, court b – b, court c – c, court a – a, elevation, cistern, see detail, arrival of, ladder, foundation and lightened, foundations, lightened, first level, second level, description, symbols, registration threaded bronze, simple sanitary yee, valve gate, pvc plastic pipe. s.a.l., pvc ventilation pipe. salt, legend – drain, mirror, water, wood, bar, concrete, table, PVC – salt, goes to the public collector, – net, kitchen, corridor, kitchen – net, drain, wh, …, special, pipe embedded in floor, wall or ceiling, embedded pipe in floor or ceiling, indicates number of conductors., earth well, automatic control panel of electric pump., unipolar switch, bipolar and tripolar., simple outlet, with grounding and , high single socket with grounding, exit for telephone box and intercom, exit for telephone and intercom, respectively. with metal door and metal plate, power outlet, cable TV outlet, square pass box, respective water test, bell pushbutton, inf. edge, according to factory, legend, exit for built-in wall device, board of metal distribution to embed, exit for artifact embedded in roof, exit to pass box in ceiling and wall respec., artifact attached to floor with dichroic lamp, artef. all prismatic plastic, with lamp, meter, exit for lift door, top edge, wall, ceiling, box instal., to the part, alt. snpt., wall, floor, comes and goes, det. earth well, sanickgeld, mixed with, sifted earth, copper rod, for cable tv, electrical installations, outlet for built-in device in indoor wall of pool, load table, electric pump, total, free area, covered area, heater, fd, reserve, check valve, irrigation key, tub. cold water pvc. sap., tub. of hot water, universal union, tee rises, tee, low tee, water meter, legend – water, comes from public network, rises pipe, arrives pipe, low stile, arrives and low stiles, reduction of, reaches stile, ss. hh., service, patio, windows, description, doors, box of bays, width, observations, —-, alfeizer, high, carpentry wood with aluminum, and raw glass, wooden door with varnish finish at natural, wooden door with varnish finish to the natural and automatic opening system, wooden door against the floor with natural varnish finish and high window, screens, white aluminum carpentry and colorless tempered glass, first and second level, finishes, atmosphere, ss.hh. visit, polished cement, finishes, floors, service patio, series: color type: celima, series: stone type: celima, laminated wood floor natural color, concrete block finish, counterzocalo, zocalo, coating, series: color type: celima, tarrajeo rubbed outdoors, and interior, cieloraso, tarrajeo with cement and sand, marble smooth ceramics, carpentry, wood, cedar door with varnish finish to the natural and automatic opening system, cedar door with finish varnish al natural, aluminum, white aluminum screens direct system, white aluminum windows direct system, forte type patch with pins three strokes, locksmith, appliances, toilets, accessories, glass, paint, model siphon jet type clover, toilet earthenware vitrified color, ovalin white vitrified crockery, small model clover type, stainless steel sink, national type taps, economic series, plastic bar, ceramic towel rack with, papeler ceramic with axle, double ceramic hook, glass te, colorless mplado, latex painting ceiling, washable interior latex paint, washable exterior latex paint, first floor, second floor, natural grass, automatic system for, for lifting doors, laminated wood natural color, third floor, service habitat, service ss.hh, plot plan, balcony
Raw text data extracted from CAD file:
| Language | Spanish |
| Drawing Type | Block |
| Category | House |
| Additional Screenshots |
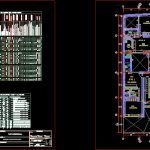 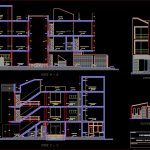 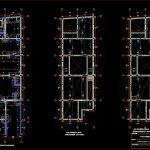 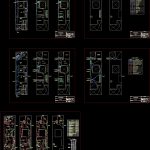 |
| File Type | dwg |
| Materials | Aluminum, Concrete, Glass, Plastic, Steel, Wood, Other |
| Measurement Units | Metric |
| Footprint Area | |
| Building Features | Deck / Patio, Pool |
| Tags | apartamento, apartment, appartement, architecture, aufenthalt, autocad, block, casa, chalet, dwelling unit, DWG, Family, haus, house, Housing, include, installations, levels, logement, maison, residên, residence, structure, unidade de moradia, villa, wohnung, wohnung einheit |

