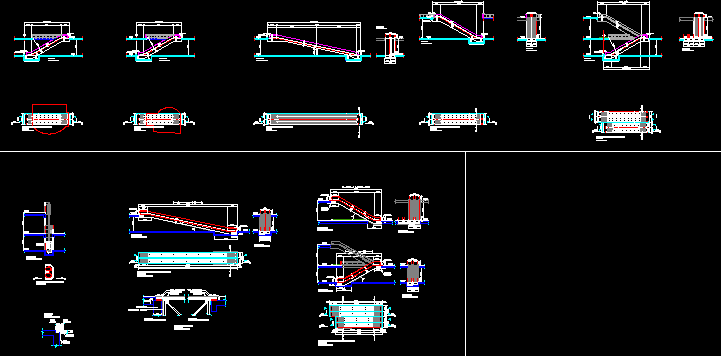
Mechanics Ramps DWG Section for AutoCAD
Stairs and mechanic ramps – Views – Plants – Sections
Drawing labels, details, and other text information extracted from the CAD file (Translated from Galician):
section, rush, electric, section, inclined mechanical ladder plant, scale, section, rush, electric, section, detail, door, of floor, detail, detail, section, sloping mechanical floor plan, scale, pit, detail, section, detail, metal profile, wall of pit, plaster without mastering, detail, details of supports, scale, structure, solera, antivibration taco, metal profile, structure, antivibration taco, support in trench wall, forged support, detail, scale, door, cabin, Sheet metal, cubrepie, panoramic elevator floor, scale, section, detail, sloping mechanical floor plan, scale, section, section, inclined mechanical ladder plant, scale, scale, scale, scale, inclined mechanical ladder plant, section, section, section, section, section, section, detail, scale, finished floor, finished floor, detail, scale
Raw text data extracted from CAD file:
| Language | N/A |
| Drawing Type | Section |
| Category | Stairways |
| Additional Screenshots |
 |
| File Type | dwg |
| Materials | |
| Measurement Units | |
| Footprint Area | |
| Building Features | Elevator |
| Tags | autocad, degrau, DWG, échelle, escada, escalier, étape, ladder, leiter, mechanic, mechanics, plants, ramps, section, sections, staircase, stairs, stairway, step, stufen, treppe, treppen, views |
