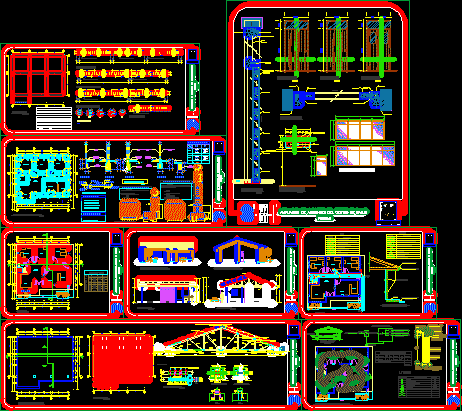
Medical Center DWG Block for AutoCAD
Planes architecture , structure ,electric , sanitary etc.
Drawing labels, details, and other text information extracted from the CAD file (Translated from Spanish):
wood, plant, pharmacy, deposit, rest, topical, office, waiting, passage, hall, ss.hh., wood, main elevation, lateral elevation, b – b cut, cut a – a, ceiling with plywood, ridge iron, galvanized steel, sheet metal, height, sill, width, box of spans, indicated, district :, department :, puquian, province :, scale :, digitization :, date :, junin, conception, plan :, plant general, expansion of ambinetes of the health center, expansion of health center environments, cuts and elecaciones, see picture, foundation plan, detail of foundation, brick walls kk rope, municipal line, sidewalk detail, entrance path, concrete tiles, with asphalt seal, dilatation board, carrosable, asphalt, and burnished, rubbed cement, natural tamped soil, coatings, specifications, terrain resistance: , steel :, coatings:, technical specifications, concrete:, detail of footings, flooring, column frame, type, floor, foundation, coverage, section beams, technical specifications, concrete, mortar, masonry, footings, lightened, columns, joints , ground, steel, beams, type m, npt, interior, wall, wall, semidoble glass, putty or nails, detail of windows, details put and sale., Andean tile eternit, beam, mobile support see detail, fixed support see detail , splice see detail, articulated ridge eternit, aa, the, detail fixed support, detail mobile support, bb, ceiling, ceiling and cover, box step, comes from the sub system, sist. of dist. secondary, kwh, ground pool, c – r, single line diagram, maximum demand chart, legend, simple waterproof socket, stop light, light center, distribution board, general board, meter, description, symbol, environments area, f. d., sa b, simple switch and double switch, recessed conductor in ceiling and wall, recessed conductor in floor and wall, c u., electrical uprights, arrix arrives, tg, ceiling, level, electrical installations, detail: intake well to ground, long contact, long copper connector, ground conductor, concrete parapet, copperwold bar, with laborgel or similar, treated sifted earth, extraction handle, pluvial drain detail, to matrix network, sidewalk , platinum hook, gutter support hook, drain, flow direction, sump, reduction, register box, double eye, simple ee, vent pipe, trap sump, bronze threaded register, drain pipe, water, water meter, irrigation key, gate key, tee, tee with rise, leaves the storm water network, storm drain, water, network, sanitary facilities, local community, church, judge, peace, main square, main street, main road, property of, victoria esp Innoza, for the post, magnetic, location
Raw text data extracted from CAD file:
| Language | Spanish |
| Drawing Type | Block |
| Category | Hospital & Health Centres |
| Additional Screenshots |
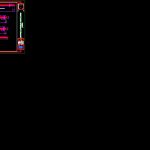 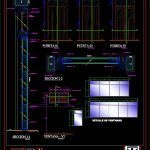 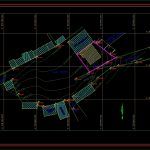 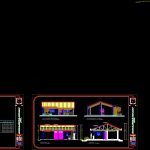 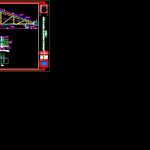 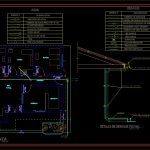 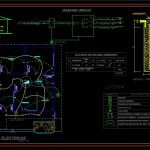 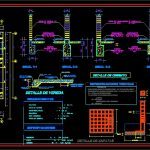 |
| File Type | dwg |
| Materials | Concrete, Glass, Masonry, Steel, Wood, Other |
| Measurement Units | Metric |
| Footprint Area | |
| Building Features | Pool |
| Tags | architecture, autocad, block, center, CLINIC, DWG, electric, health, health center, Hospital, medical, medical center, PLANES, Sanitary, structure |
