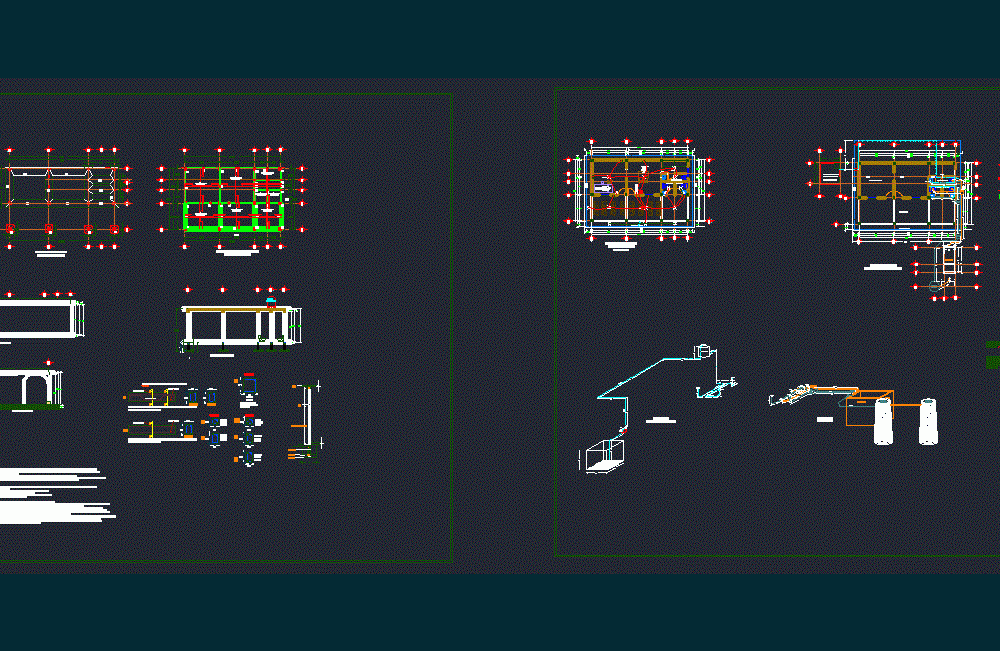
Medical Clinic DWG Detail for AutoCAD
Rural medical clinic – Plants – Cortes – Health Facilities Construction Details
Drawing labels, details, and other text information extracted from the CAD file (Translated from Spanish):
cistern plant, detail of cistern, cut a-a ‘, slab armed with, dispensary construction, scale :, meters, dimension :, date :, flat, no, project, c. constantino hernandez diaz, doctor, police officer, c. raymundo carmona, slab projection, examination room, office, pharmacy, sanitary h, sanitary m, waiting room, medical sanitary, stool, water tank, architectural plant medical dispensary, ran, septic tank, raj, well, absorption, level free of water, reinforced concrete slab, suction, pipe, to, pump, cut to – a ‘, concrete, wall, flattened, polished, reinforced concrete, slab, chaflan, floor detail, cistern, marine, ladder, tank, elevated, comes from tank, union nut, general network, connection, meter, balloon, valve, reinforced concrete wall, tank projection, basin, wc, foundation plant medical dispensary, strains, chains, armex , slab, shoe, reinforcement, main elevation, side elevation, rear elevation, structural plant roof medical dispensary, castles, apartir of the supports in both directions, cut a-a ‘, structural details, no scale, cut b-b’ , columns, the specifications for mortars are the following :, make the pipes a soft doubles, as long as the rods allow it. The bending of the rods will preferably be made in a bench to obtain the upper and lower coatings indicated, no more than two adjacent overlaps will be left in the slabs, alternating with the contiguous rods., in the same transversal section of slab should not overlap more than a third of the reinforcement., lighting, in case of coincidence will be deviations to the reinforcement in the form of horizontal swing with a, the placement of the pipes for electrical installation must be done once the grid is finished, the placement of the reinforcement should be made foreseeing that no rod coincides with a box of reinforcement, before it should be drawn in the form the exact location of boxes and descents., entubadoelectricoyarm adodelosa:, the Formwork should be completely clean, leveled or with counter shafts if specified to lead, Any modification must be approved by the construction and project unit., Proper provision depending on the existing aggregates in the place., Mixer, its use will be recommended, if it does not exist, consult a laboratory to indicate the, the humidity of the filling should be the optimum according to laboratory recommendations., reinforced concrete, cast with first formwork, lower bed finished with vinyl paint, specifications, the saddles will receive the transversal reinforcement, as required., to corrugated and bending., compaction :, steel:, concrete:, shoring:, structure:, walls:, slab:, floors:, foundation:, slab:, stencils and pavements, application, dalas and castles, slab of mezzanine, columns and beams, pre-efforts – zados, tipo, aplanado especial, jointing of the partition, masonry and flat surfaces, medical dispenser, hydraulic installation, concrete template, wall annealed mud partition, serv. sanitary, exit to absorption well, septic tank, made the walls from above, must be joined, from the entry level to, with mortar., the material of which they are, tarred cardboard, man record, cement butt, ring open joint wall, joint ring butt, natural terrain level, base seal, gravel perimeter filter, concrete curb, soapy., tributary of the pit, wall partition without mortar, concrete cover, isometric installation sanitary, installation hydrahulica
Raw text data extracted from CAD file:
| Language | Spanish |
| Drawing Type | Detail |
| Category | City Plans |
| Additional Screenshots | |
| File Type | dwg |
| Materials | Concrete, Masonry, Steel, Other |
| Measurement Units | Metric |
| Footprint Area | |
| Building Features | A/C |
| Tags | autocad, city hall, civic center, CLINIC, community center, construction, cortes, DETAIL, details, DWG, facilities, health, medical, plants, rural, soakaway, tank |
