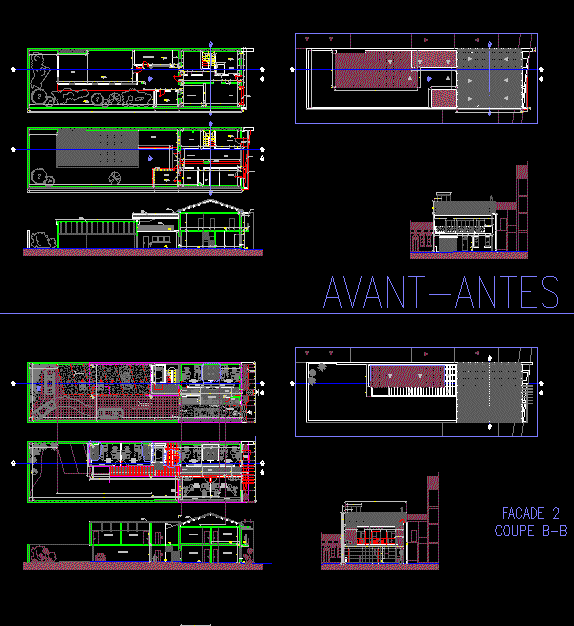ADVERTISEMENT

ADVERTISEMENT
Medical Clinics – Renovation DWG Full Project for AutoCAD
Renovation project of old building and adaptation to medical office building
Drawing labels, details, and other text information extracted from the CAD file (Translated from French):
room, reserves, store, back room, shower room, storage room, bakehouse, under ceiling, overhead door, kitchen, dining room, living room, veranda, balcony, terrace, cap, balustrade, day well, side wall , existing railing, pre-antes, existing roof, wall, men toilet, after-despues, new roof, culn, waiting room, gravilla y piedra blanca, rolling door, ornamental graphic, sectional or tilting garage door, toilet, entry pedestrians, car entry, plants in door plants, concrete surface, office cupboard, fallen beam, roof edge, existing building, projection line roofing
Raw text data extracted from CAD file:
| Language | French |
| Drawing Type | Full Project |
| Category | Hospital & Health Centres |
| Additional Screenshots |
|
| File Type | dwg |
| Materials | Concrete, Other |
| Measurement Units | Metric |
| Footprint Area | |
| Building Features | Garden / Park, Garage, Parking |
| Tags | adaptation, autocad, building, CLINIC, clinics, DWG, full, health, health center, Hospital, medical, medical center, office, Project, renovation |
ADVERTISEMENT

