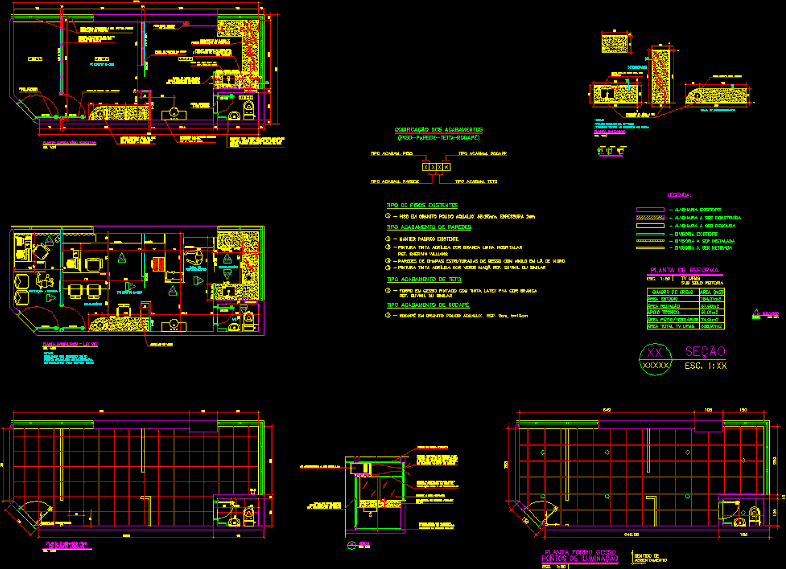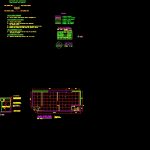
Medical Office Building Clinic DWG Plan for AutoCAD
General Plans – Sections – Specifications – Equipment
Drawing labels, details, and other text information extracted from the CAD file (Translated from Catalan):
name of the work, description of the plate, projector, xxxx, chefe s.p, coord. of the project, scale, date, d.p.p, designer, conf. built, ufmg, xxxxxxxxxxx, xxxxxxxxxxxxxxxxxxxxxxxxxxxxxx, xxxxxxxxxxxxxxxxxxxxxxxxxxxxxxxxxx, xxxxxxxxxxxxxxxxxx, work, project, type, area, sheet, dpfo, ordem, eng. Worksheet, copy cut line, seen, revision, general notes, substituted by, reference, replace, reforming plant, sub-rector only, – alvenaria to be constructed, – dividing to be removed, – partition to be installed , – existing partition, – alvenaria to be demolished, – existing alvenaria, melamine laminate coating white color ref. Formic or similar, coating as an existing paddle to be maintained, floor in portuguese pavement white color, existing ceramic floor to be maintained, acrylic paint for floor white color ref. novacor or similar, cemented floor sarrafato and painted painted com, type finished. footstool, coding of finishes, finish type. roof, wall finish type, melamine in white color ref. divilux or similar, industrial dividers. painted ac coat painted, acrylic paint painted white candle ref. Suvinil or similar, lacquered inks like latex pva white color ref. Suffix or similar, area repairs, technical support, total area tv ufmg, studio area, area box, tv ufmg, existing floor types, barn or similar, legend:, type finish of skirting, roof type finishing, existing beam, recover and clean, type finishes. floor, type finish wall, section, xxxxx, xx, elevation, projection of the area to be embedded in the wall, plant countertops, sense of settlement, consultative plant – lay out, in aqualux granite, sterilization, procedure room, is executive consultative plant, balcony, desk, drawer, consultorio, shelf, frigobar, pia, escada, maca, cabinet, procedures, hall of glass brick, window, autoclave, bench, to ceiling, keep existing pattern, wicker in glass wool, acrylic ink painting white heart line hospitalar, lining em gesso painted with white latex pva white color, ref. Suvinil or similar, paint acrylic color green mango ref. suvinil or similar, ref. sherwin willians, system of structured sheet walls em gesso ref. Drywall or similar, Existing door to be maintained, Existing door to be maintained, Sliding door in tempered glass, Prevent opening in the blindex for air conditioning and exit of the ventokit bath exaggeration device or similar, Plaster liner Installed on a bed forming a ventilation duct for air conditioners, provide for worktops on a countertop and a compensated dwelling in a white formic, awning in granite, aqualux polido, proj. lining gypsum, fill out wire mesh, cover this wall in laminated melamine blue color steel ref. Formic or similar, the other walls will have fómicas in the white color, floor planing floor, finishing of the quinas and stones of the benches of the benches, notes :, confer all the measures in the premises, provide for work of marcenaria, coated in dark white lacquer, dating in blindex and provide for the installation of blinds, ralph lauren, lintel lining, direction of lying, lighting tips, plank description, medical consultant, executive floor, lay out plan, floor pageing, floor plan and details, architectural project, xxxxxx, indicated , client :, work address :, xxxxxxxxxxxxxxxxxxxxxxxxxx, arquiteta, xxxxxxxxxxxxxxxxxxxxxxxxxxxxxxxxxx, xxxxxxxxxxxxxxxxxxxxx, maca, rodabanca and benches aqualux granite, acrylic paint in the white color mistério ref. sherwin willians, wooden door painted with dark white lacquer, acrylic paint white lin line hospitalar ref. sherwin willians, footstool in aqualux granite, aqualux granite aqueduct, crystal mirror fixed as finesson screw, support in tempered glass, dark white lacquer cellar, top view, front view, prat., finished floor, ref. hettich plastipar or similar., in white pvc or similar, ref. Producer or similar, the architect will have to be consulted for the project, for the execution of the cabinets to take measurements in the premises, vertical section, note: finish of the cabinets, complete, like angle of, drawer, transparent smooth glass, pullers: chromed steel, and elevations of mobiles, general elevations
Raw text data extracted from CAD file:
| Language | Other |
| Drawing Type | Plan |
| Category | Office |
| Additional Screenshots |
  |
| File Type | dwg |
| Materials | Glass, Steel, Wood, Other |
| Measurement Units | Imperial |
| Footprint Area | |
| Building Features | |
| Tags | autocad, banco, bank, building, bureau, buro, bürogebäude, business center, centre d'affaires, centro de negócios, CLINIC, doctor, DWG, equipment, escritório, general, Hospital, immeuble de bureaux, la banque, medical, office, office building, plan, plans, prédio de escritórios, sections, specifications |
