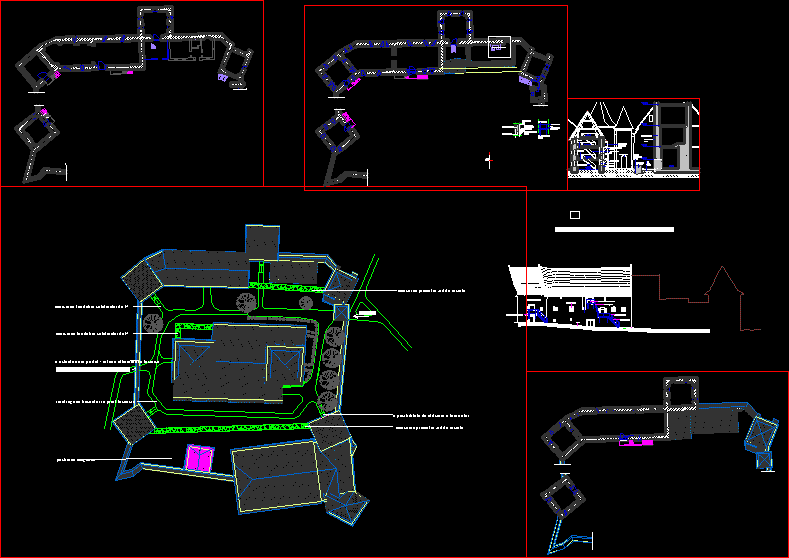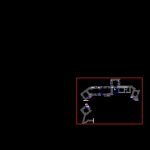ADVERTISEMENT

ADVERTISEMENT
Medieval Church Refurbishment DWG Plan for AutoCAD
medieval church refurbishment; plans; sections; facades
Drawing labels, details, and other text information extracted from the CAD file (Translated from Romanian):
metallic ladder, glass sill screen, wood carpentry, gravel, stainless steel hand, north side, south side, eastern side, west side, entrance, marking of the colair foundation, entrance to the church, storage of the first wall , the existence of a portal – a later entrance in the church, a possibility of using the towers, the reintroduction of the route around the church, the support podest console, the white-gray lime plaster, stone block walls, access to the premises, sand, earth, rainwater drainage pipe, stainless steel pillar
Raw text data extracted from CAD file:
| Language | Other |
| Drawing Type | Plan |
| Category | Religious Buildings & Temples |
| Additional Screenshots |
 |
| File Type | dwg |
| Materials | Glass, Plastic, Steel, Wood, Other |
| Measurement Units | Metric |
| Footprint Area | |
| Building Features | |
| Tags | autocad, cathedral, Chapel, church, DWG, église, facades, igreja, kathedrale, kirche, la cathédrale, mosque, plan, plans, sections, temple |
ADVERTISEMENT
