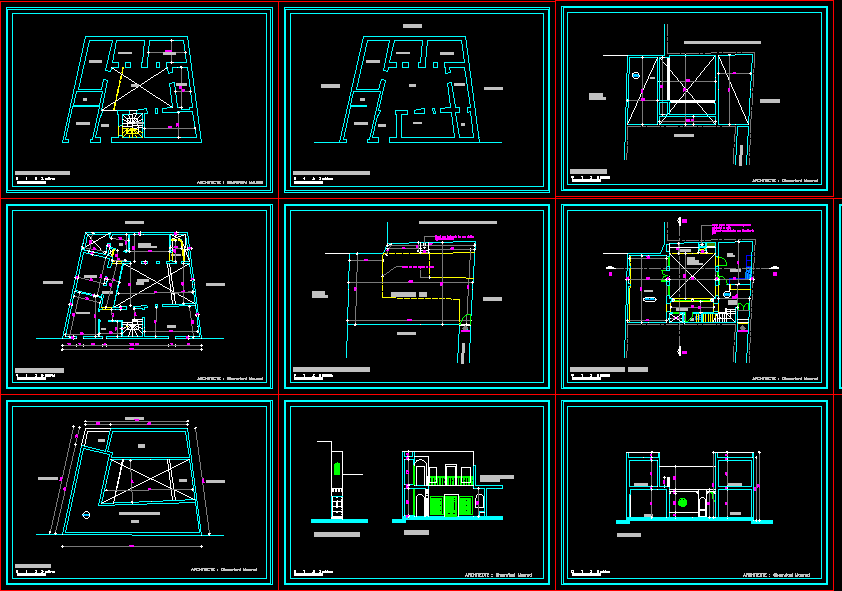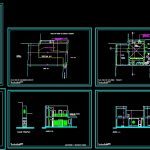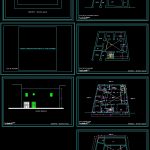ADVERTISEMENT

ADVERTISEMENT
Medina House In Tunis DWG Block for AutoCAD
Traditional residents.
Drawing labels, details, and other text information extracted from the CAD file (Translated from French):
street of the good help, street jemaa ezzitouna, main facade, architect: ghomriani mourad, district of the medina tunis, plan of situation, plan rez of existing floor, bare ground, neighbor rdc, house in ruin, entry, look for the descent of rainwater belonging to the neighbor transformed into dummy well for decoration of the patio, se, living room, ground floor plan, dining area, kitchen, gallery, bedroom, gallery discovery, first floor plan, bathroom, planned, terrace plan, aa cup, faculty science of lareligion, cup bb, terrace inaccessible, patio, skifa, shop, parents room, dress., empty on patio
Raw text data extracted from CAD file:
| Language | French |
| Drawing Type | Block |
| Category | House |
| Additional Screenshots |
  |
| File Type | dwg |
| Materials | Other |
| Measurement Units | Metric |
| Footprint Area | |
| Building Features | Deck / Patio |
| Tags | apartamento, apartment, appartement, aufenthalt, autocad, block, casa, chalet, dwelling unit, DWG, haus, house, logement, maison, residên, residence, traditional, unidade de moradia, villa, wohnung, wohnung einheit |
ADVERTISEMENT
