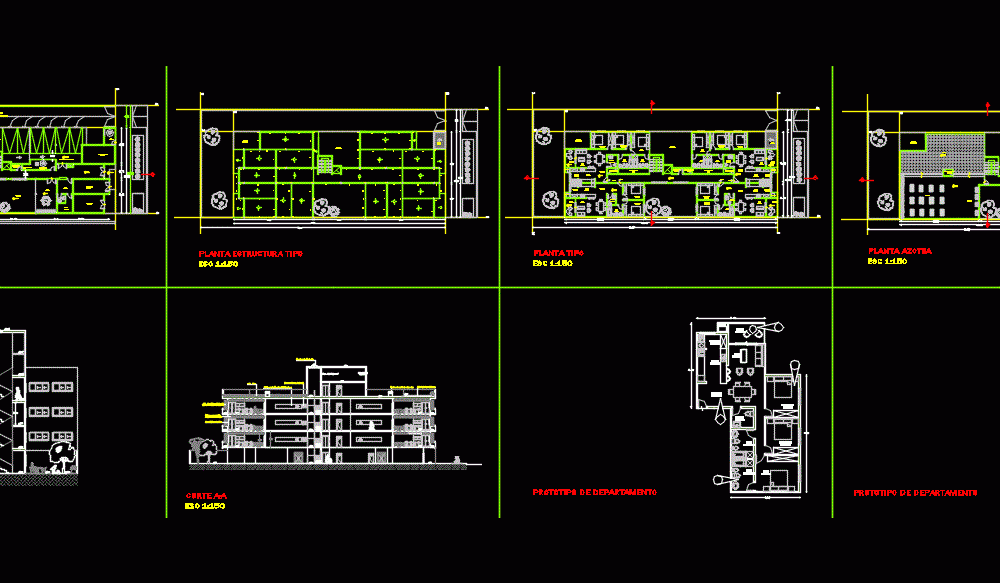
Medium Density Housing Complex DWG Block for AutoCAD
Set of medium density housing located in the city of Resistencia; Chaco. With plants; cuts; plants structure; and tipologias department. Parking lots; bauleras; accessible roof; etc.
Drawing labels, details, and other text information extracted from the CAD file (Translated from Spanish):
ground floor, eq. split, em, le, lm, polycarbonate pergola, metal gate, aluminum carpentry, lighting skylight, grill fireplace, water risers, pedestrian parking for garages, vehicular traffic for garages, drainage ventilation duct, solarium , grass, waste, room, pumps, fire services, gas, electricity and water meters, wooden deck, cabinets for, air conditioning equipment, suspended ceiling, gypsum rock plate, engine room, ventilation ducts drains, green roof, wooden deck solarium, plant type, plant type structure, roof plant, court bb, cut aa, department prototype
Raw text data extracted from CAD file:
| Language | Spanish |
| Drawing Type | Block |
| Category | Condominium |
| Additional Screenshots | |
| File Type | dwg |
| Materials | Aluminum, Wood, Other |
| Measurement Units | Metric |
| Footprint Area | |
| Building Features | Garden / Park, Deck / Patio, Fireplace, Garage, Parking |
| Tags | apartment, autocad, block, building, chaco, city, complex, condo, cuts, density, DWG, eigenverantwortung, Family, group home, grup, Housing, located, medium, mehrfamilien, multi, multifamily, multifamily housing, ownership, partnerschaft, partnership, plants, residential building, set |
