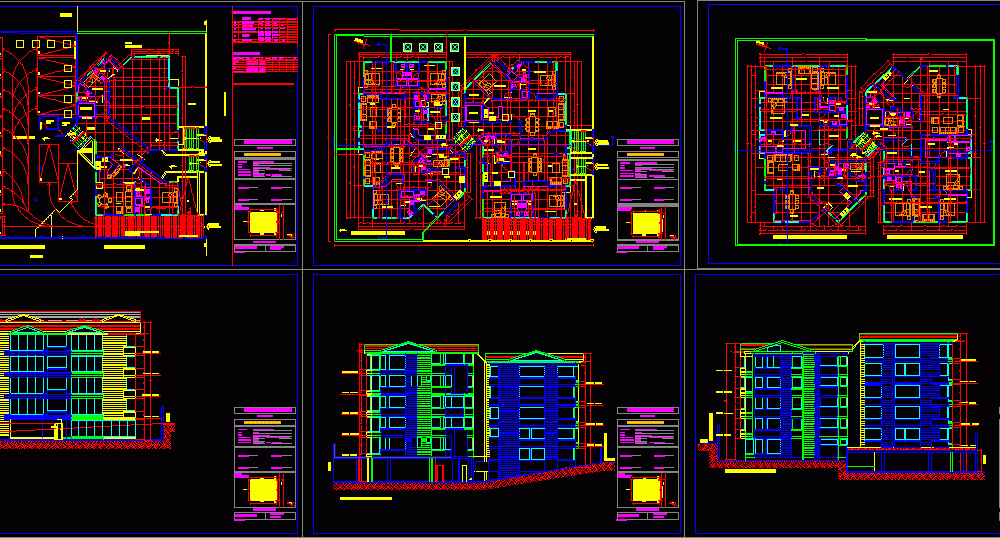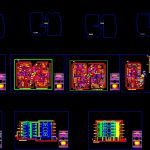
Mefer , Multufamily DWG Block for AutoCAD
MULTIFAMILY BUILDING
Drawing labels, details, and other text information extracted from the CAD file (Translated from Spanish):
bedroom ii, bedroom iii, bedroom, bath, dressing room, be intimate, bath, to be, dinning room, kitchen, laundry, sleep serv., bath, desk, aisle, entry, bedroom ii, bedroom iii, bedroom, bath, dressing room, be intimate, bath, to be, dinning room, kitchen, laundry, sleep serv., bath, desk, aisle, entry, sheet of, scale, Location, legalization plan, cdalp, sheet of, scale, Location, legalization plan, cdalp, sheet of, scale, Location, legalization plan, cdalp, second floor third floor block, elevator, north, south type, multifamily: mafer, machine room, bedroom iii, bedroom, bath, dressing room, be intimate, to be, dinning room, kitchen, laundry, sleep serv., bath, desk, aisle, entry, block penthouse plant, bath, pantry, water heater, kitchen, bath, bedroom, bedroom ii, dinning room, to be, laundry, fourth floor block floor, north, bedroom ii, bedroom iii, bedroom, bath, be intimate, bath, to be, dinning room, kitchen, laundry, bath, desk, entry, surface, fourth floor block floor, sleep serv., elevator, bath, water heater, right lateral elevation, july street c. patiño, neighbour, sidewalk, niv:, first floor, niv:, second floor, niv:, third floor, niv:, fourth floor, niv:, first floor, niv:, second floor, niv:, third floor, niv:, fourth floor, niv:, fifth floor, left lateral elevation, neighbour, july street c. patiño, sidewalk, first floor, second floor, third floor, fourth floor, niv:, first floor, niv:, second floor, niv:, third floor, niv:, fourth floor, niv:, fifth floor, niv:, front elevation, neighbour, first floor, second floor, third floor, fourth floor, niv:, first floor, niv:, second floor, niv:, third floor, niv:, fourth floor, street projection, niv:, rear elevation, neighbour, first floor, second floor, third floor, fourth floor, fifth floor, niv:, first floor, niv:, second floor, niv:, third floor, niv:, fourth floor, niv:, fifth floor, niv:, sheet of, scale, Location, legalization plan, cdalp, south type, multifamily: mafer, sheet of, scale, Location, legalization plan, cdalp, south type, multifamily: mafer, sheet of, scale, Location, legalization plan, cdalp, south type, multifamily: mafer, sheet of, scale, Location, legalization plan, cdalp, south type, multifamily: mafer, pantry, water heater, seafaring ladder, block, street j. c. patiño, room ceilings, esc, neighbour, cover, of tile, pdte., cover, of tile, pdte., cover, of slab, pdte., cover, of slab, pdte., cover, of slab, pdte., cover, of slab, pdte., cover, of inaccessible slab, pdte., garden, vehicular access ramp, cover, of slab, pdte., cover, of slab, pdte., cover, of slab, pdte., axis of way, sidewalk cord, l.m., north, overhead light, garden, amv, cover, of tile, pdte., cover, of tile, pdte., cover, of tile, pdte., cover, of tile, pdte., cover, of tile, pdte., cover, of tile, pdte., cover, of tile, pdte., cover, of tile, pdte., cover, of tile, pdte., cover, of tile, pdte., cover, of tile, pdte., cover, of tile, pdte., cover, of tile, pdte., cover, of tile, pdte., cover, of tile, pdte., cover, of tile, pdte., cover, of tile, pdte., cover, of tile, pdte., cover, of tile, pdte., cu
Raw text data extracted from CAD file:
| Language | Spanish |
| Drawing Type | Block |
| Category | Condominium |
| Additional Screenshots |
 |
| File Type | dwg |
| Materials | |
| Measurement Units | |
| Footprint Area | |
| Building Features | Elevator, Garden / Park |
| Tags | apartment, autocad, block, building, condo, DWG, eigenverantwortung, Family, group home, grup, mehrfamilien, multi, multifamily, multifamily housing, ownership, partnerschaft, partnership |
