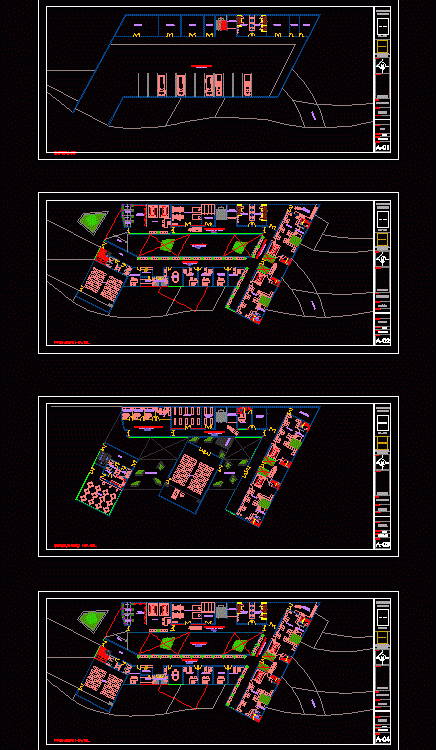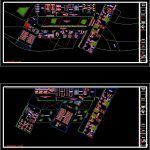
Memorial Center DWG Block for AutoCAD
Design of a funeral with full administrative services; complementary; funeral with crematoria; and general services; whatever with basement; first level; second level; third level .
Drawing labels, details, and other text information extracted from the CAD file (Translated from Spanish):
sheet:, chairs, flat, scale, date, design, August, observations, north, arq chatroque castro w., arq llorach javier walls, arq perez angulo mario, arq lopez galvez jose, national university pedro ruiz gallo, ficsa unprg, professional architecture school, cultural center in monsefu, sampen farro ronald, cuts elevations, theme, vertical workshop, administration, meetings, legal, advisory, accounting, treasury, public, relations, files, Secretary, marketing, males, s.h, Deposit, cafetin, s.u.m., public circulation, n.p.t., burnished polished cement floor, administration, hall, ladies, s.h, males, s.h, ladies, s.h, hall, room, wake, wake, bedroom, n.p.t., white ceramic floor, s.h, wake, wake, bedroom, s.h, instruments, washing, quarter, instruments, deposit of, public circulation, funeral services, public circulation, n.p.t., burnished polished cement floor, theme park, circulation of service, n.p.t., burnished polished cement floor, funeral services, laboratory, corpses, deposit of, private circulation, n.p.t., burnished polished cement floor, funeral services, alamacen, cleanliness, input of, deposit of, office, males, dressing rooms, ladies, dressing rooms, waste, quarter, mortuary, elevator, forklift, flower shop, memories, flower shop, store, psychological, consulting room, psychological, consulting room, psychological, consulting room, topical, chapel, public circulation, n.p.t., burnished polished cement floor, complementary services, ramp, males, dressing rooms, ladies, dressing rooms, waste, quarter, machines, quarter, maestranza, alamacen, elevator, forklift, elevator, forklift, waste, quarter, parking lot, General services, surveillance, quarter, break, room, public space, ramp, basement, first level, second level, administration, meetings, legal, advisory, accounting, treasury, public, relations, files, Secretary, marketing, males, s.h, s.u.m., public circulation, n.p.t., burnished polished cement floor, administration, hall, ladies, s.h, room, wake, wake, bedroom, n.p.t., white ceramic floor, s.h, instruments, washing, quarter, public circulation, funeral services, public circulation, n.p.t., burnished polished cement floor, theme park, circulation of service, n.p.t., burnished polished cement floor, funeral services, laboratory, corpses, deposit of, males, dressing rooms, ladies, dressing rooms, mortuary, flower shop, memories, flower shop, store, ramp, elevator, forklift, first level, sheet:, chair, flat, scale, date, design, August, observations, north, national university pedro ruiz gallo, ficsa unprg, professional architecture school, funeral center, andré lópez, basement, theme, vertical workshop, sheet:, chair, flat, scale, date, design, August, observations, north, national university pedro ruiz gallo, ficsa unprg, professional architecture school, theme, vertical workshop, sheet:, chair, flat, scale, date, design, August, observations, north, national university pedro ruiz gallo, ficsa unprg, professional architecture school, theme, vertical workshop, sheet:, chair, flat, scale, date, design, August, observations, north, national university pedro ruiz gallo, ficsa unprg, professional architecture school, theme, vertical workshop, arq llorach pa
Raw text data extracted from CAD file:
| Language | Spanish |
| Drawing Type | Block |
| Category | Misc Plans & Projects |
| Additional Screenshots |
 |
| File Type | dwg |
| Materials | |
| Measurement Units | |
| Footprint Area | |
| Building Features | Elevator, Parking, Garden / Park |
| Tags | administrative, assorted, autocad, block, cemetery, center, complementary, Design, DWG, full, general, Services |

